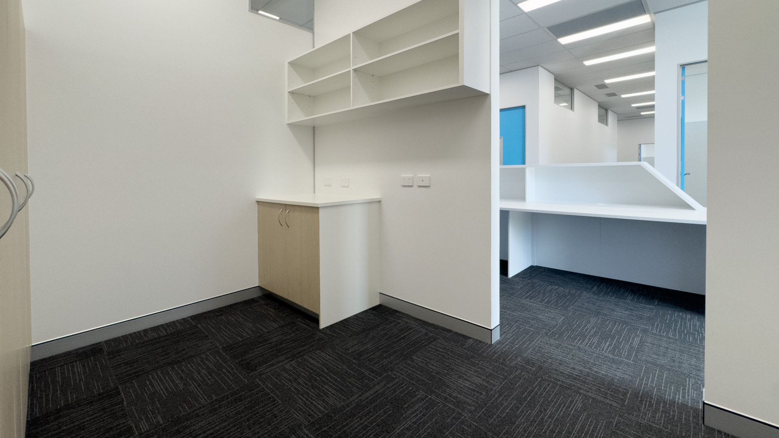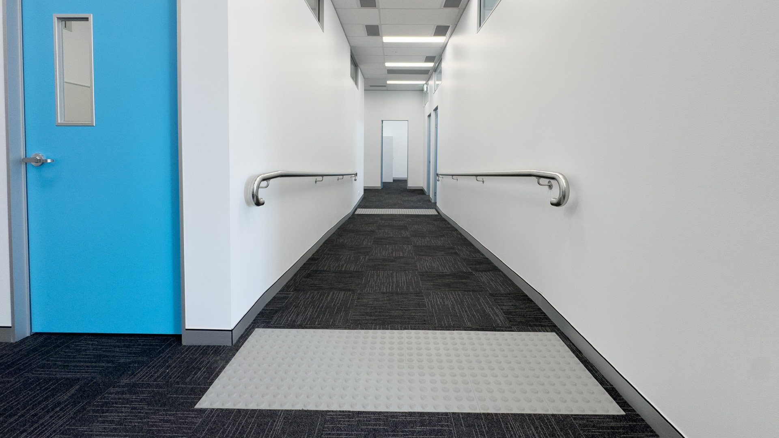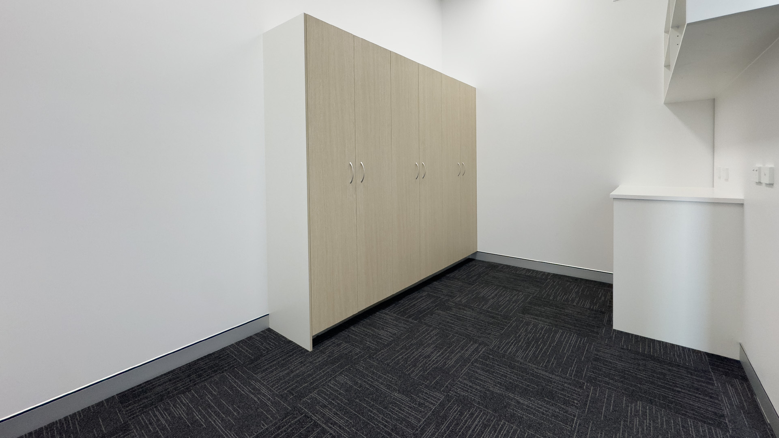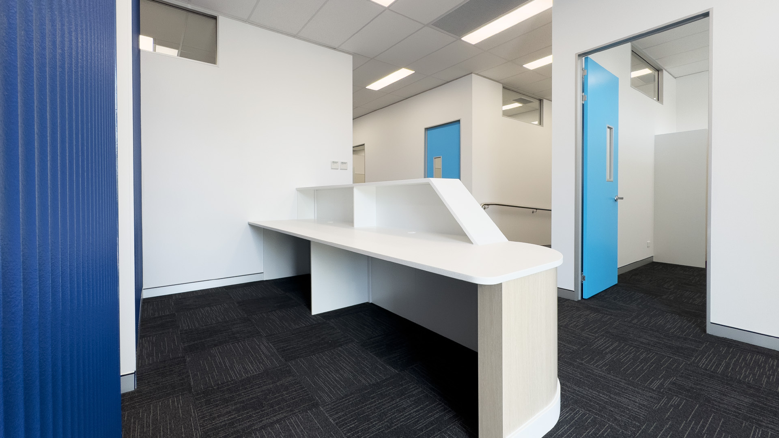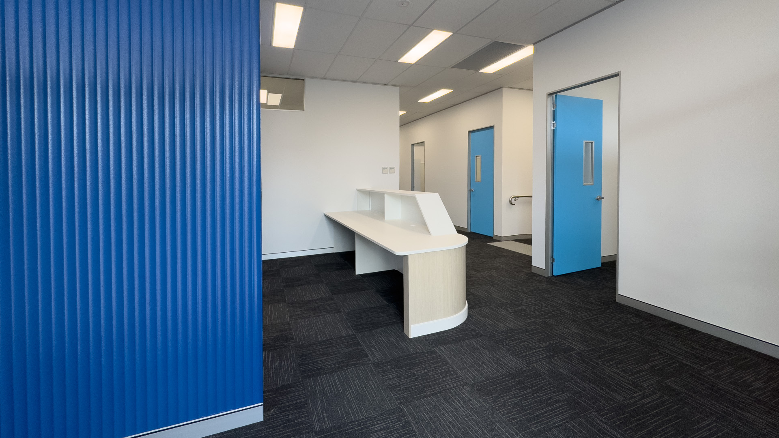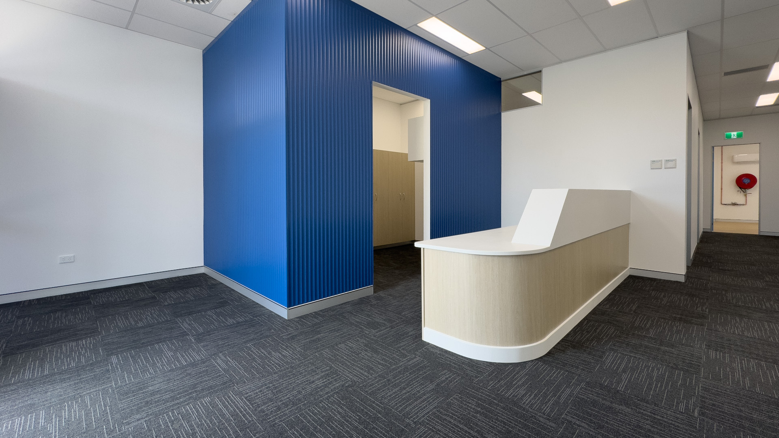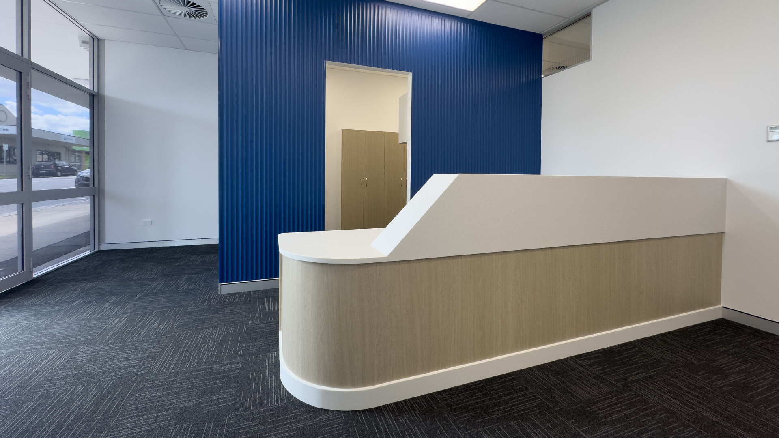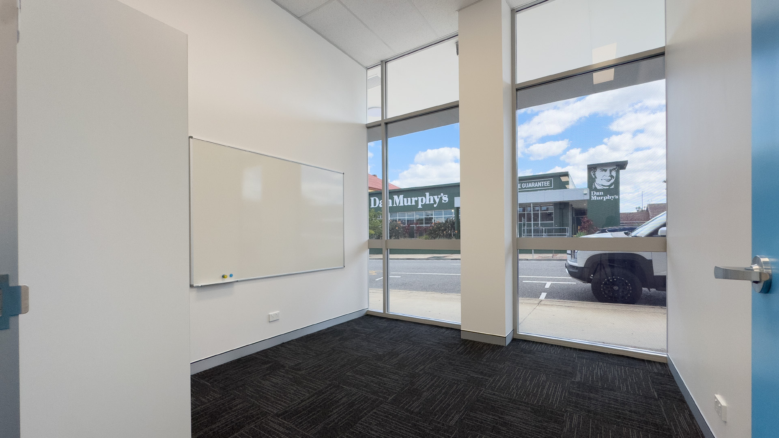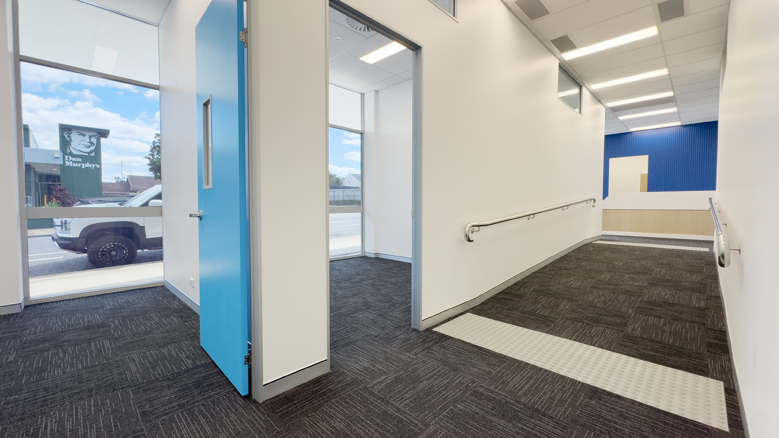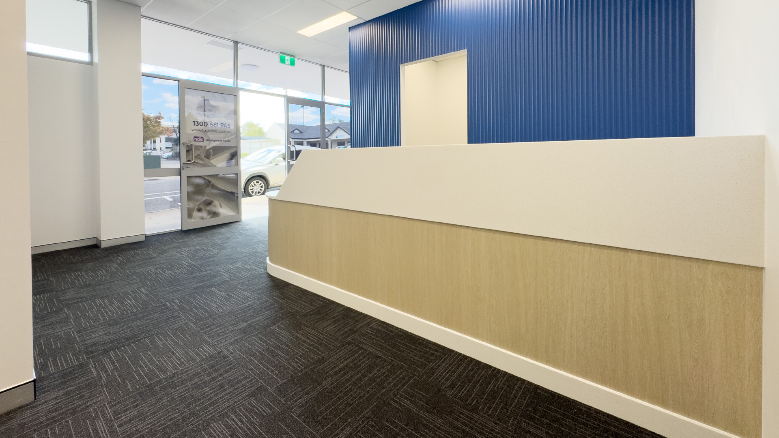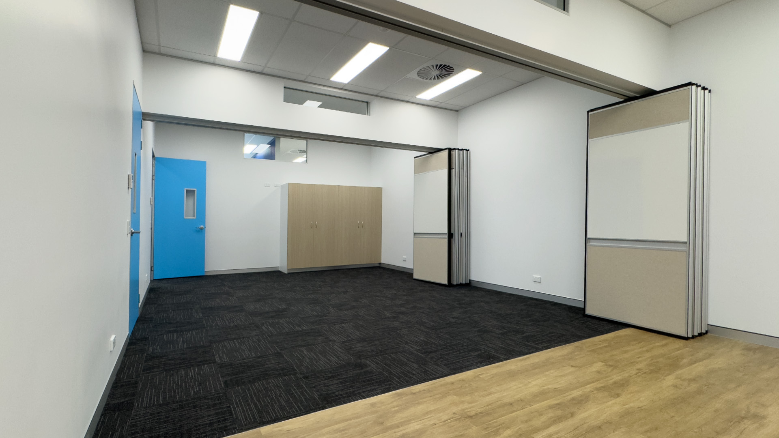The Challenge: Creating a Professional Healthcare Environment from a Raw Shell
Standing in the empty 390 square metre space at 102-104 York Street, Beenleigh, Rachel Tosh saw beyond the exposed brick walls and bare concrete floors. Therapy Alliance Group needed more than just another clinic fitout – they required a comprehensive healthcare facility that would serve their community for years to come. The challenge? Transforming this raw commercial shell into a fully operational therapy clinic, complete with everything from ceiling infrastructure to clinical-grade amenities.
Rachel Tosh's vision was ambitious: transform nearly 390 square metres of bare space into a fully functional therapy clinic. The facility required multiple treatment rooms, each needing precise climate control, acoustic privacy, and a professional presentation. With exposed brick perimeter walls, multi-level flooring, and no existing ceiling infrastructure, this wasn't a simple renovation – it required comprehensive integration of building services and meticulous attention to healthcare-specific requirements.
Fast Fitouts' Phased Construction Strategy
What makes this transformation particularly impressive is Fast Fitouts' strategic approach to the complex build. Rather than attempting everything simultaneously, they developed a carefully phased construction program that allowed for efficient progress while managing intricate coordination between multiple specialised trades.
Phase One: Infrastructure Excellence
The foundation phase focused on essential systems. Fast Fitouts installed dual Temperzone climate control systems with comprehensive ductwork, individual LED display controls in each treatment room, and proper air circulation throughout. A substantial electrical distribution board and preliminary cabling were installed to meet future power needs.
The exposed brick perimeter walls were covered with plasterboard to achieve a smooth, clinical-appropriate surface. The showpiece was the suspended Armstrong ceiling system – carefully levelled despite underlying floor variations to create visual continuity throughout the space.
Phase Two: Defining Clinical Spaces
With infrastructure in place, Phase Two transformed the open shell into functional healthcare spaces. New off-white aluminium shopfronts created a professional presence on York Street, while comprehensive internal partitions, featuring fire-check plasterboard with R2 sound insulation, ensured absolute acoustic privacy.
Two custom Unifold bifold wall systems provide ultimate flexibility – engineered acoustic barriers achieving an RW45 rating that allow space reconfiguration while maintaining clinical-grade sound isolation. Premium Armstrong flooring was specified throughout: carpet tiles in clinical spaces, planked vinyl in high-traffic areas, and seamless vinyl in amenities for infection control compliance.
Custom joinery, including the reception counter and amenities benching, combined with comprehensive Dulux three-coat painting, created professional finishes throughout.
Phase Three: Systems Integration
The final phase brought everything together, featuring seventy-five LED panel lights with sophisticated room and master switching, fifty double power outlets, comprehensive data and WiFi infrastructure, and complete emergency lighting systems with thirty units, plus exit signage.
Clinical-grade plumbing services included PWD-compliant facilities with appropriate rails, quality tapware, and professional hot water systems. Fast Fitouts even excavated and poured a new concrete slab in the amenities area to accommodate the required infrastructure. Fire safety systems, including extinguishers, evacuation maps, and servicing of existing equipment, ensured complete regulatory compliance.
The Fast Fitouts Difference in Healthcare Construction
This project demonstrates why Fast Fitouts has become the preferred choice for healthcare facility construction. They understand that medical and allied health spaces require specialised knowledge – from acoustic requirements to infection control standards, accessibility compliance to clinical workflow optimisation.
The phased approach provided clear milestones that demonstrated progress in transformation, while comprehensive trade coordination ensured that multiple specialists worked in harmony. Thorough site cleaning ensured that clinical-grade standards were maintained throughout construction and at handover.
Building for Beenleigh's Healthcare Future
What's particularly noteworthy is how Fast Fitouts are designed for both immediate functionality and long-term adaptability. The comprehensive electrical and data infrastructure provides capacity for future technology integration. The bifold acoustic walls allow reconfiguration as service needs evolve. Quality finishes and robust building services ensure decades of peak performance.
The attention to healthcare-specific requirements – from acoustic privacy to infection control surfaces to accessibility compliance – shows Fast Fitouts' deep understanding that clinical spaces demand more than standard commercial construction. These are environments where design decisions have a direct impact on client comfort and treatment outcomes.
Investment in Community Healthcare
For healthcare providers like Therapy Alliance Group, investing in a purpose-designed clinical facility represents more than improving working conditions – it's about creating an environment that supports best-practice care delivery, provides comfort to clients during vulnerable moments, and reinforces the organisation's commitment to professional excellence.
Fast Fitouts delivered a transformation that works as hard as the clinical team, providing a beautiful, functional space that enhances both operational efficiency and client experience. From the moment patients walk through the York Street entrance, they encounter an environment that communicates professionalism, care, and clinical expertise – elevating the standard of allied health service delivery in the Beenleigh community.
Fast Fitouts - Alterations & Refurbishments
Phone: 1300 30 38 31
Email: info@fastfitouts.com.au
QBCC 1214722 | ABN 78 397 115 506
Lets GEt The Ball Rollng!
Enquire NowShare this Post
Related Articles
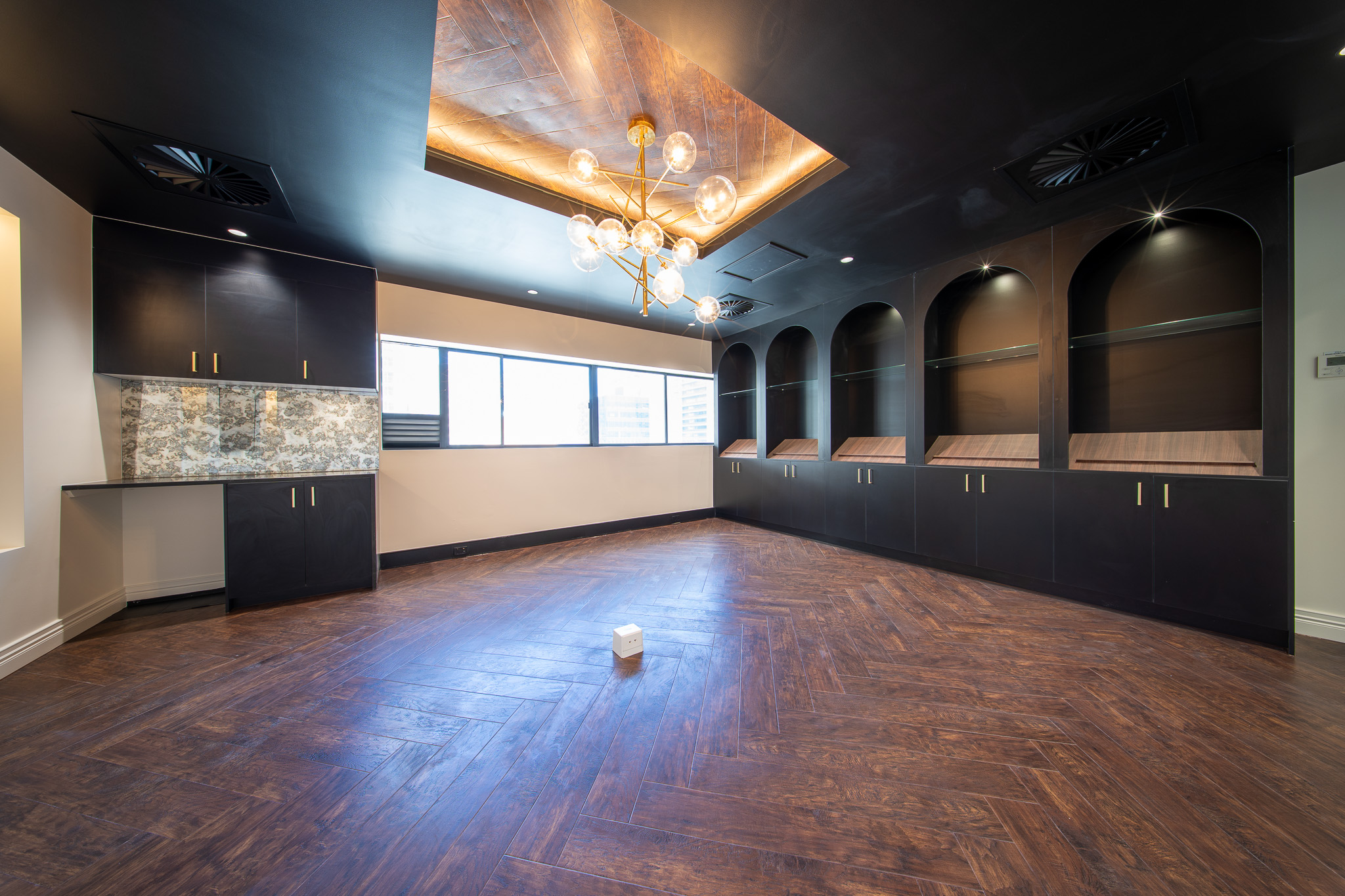
Elevating Excellence - Trafquip HQ's Premium Brisbane CBD OFFICE JOINERY
When Amanda Trim from Trafquip HQ contacted Fast Fitouts in March 2025, she had a clear vision for their Level 8 office at 160 Edward Street in Brisbane's prestigious CBD.
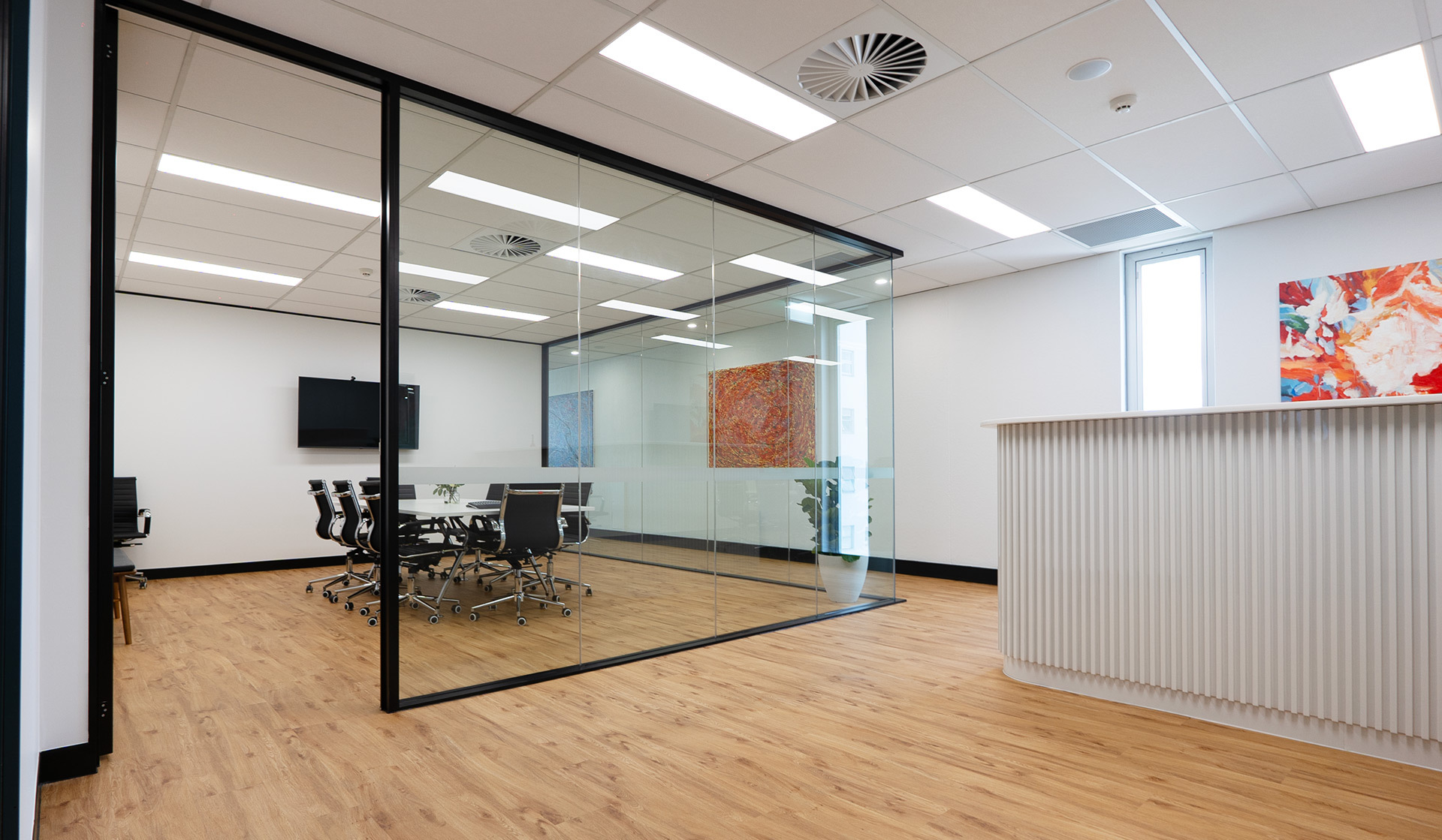
Blank Canvas, Brilliant Outcome: Fast Fitouts Crafts AusBCM's Perfect Brisbane Office
Moving into a brand new office space is exciting! For Australasian Body Corporate Management (AusBCM), securing their spot at 131 Leichhardt St in Spring Hill meant one thing: potential. Lots and lots of potential... contained within four walls and not much else! When faced with an empty shell, they knew they needed a team that could handle everything from the ground up. Enter Fast Fitouts!
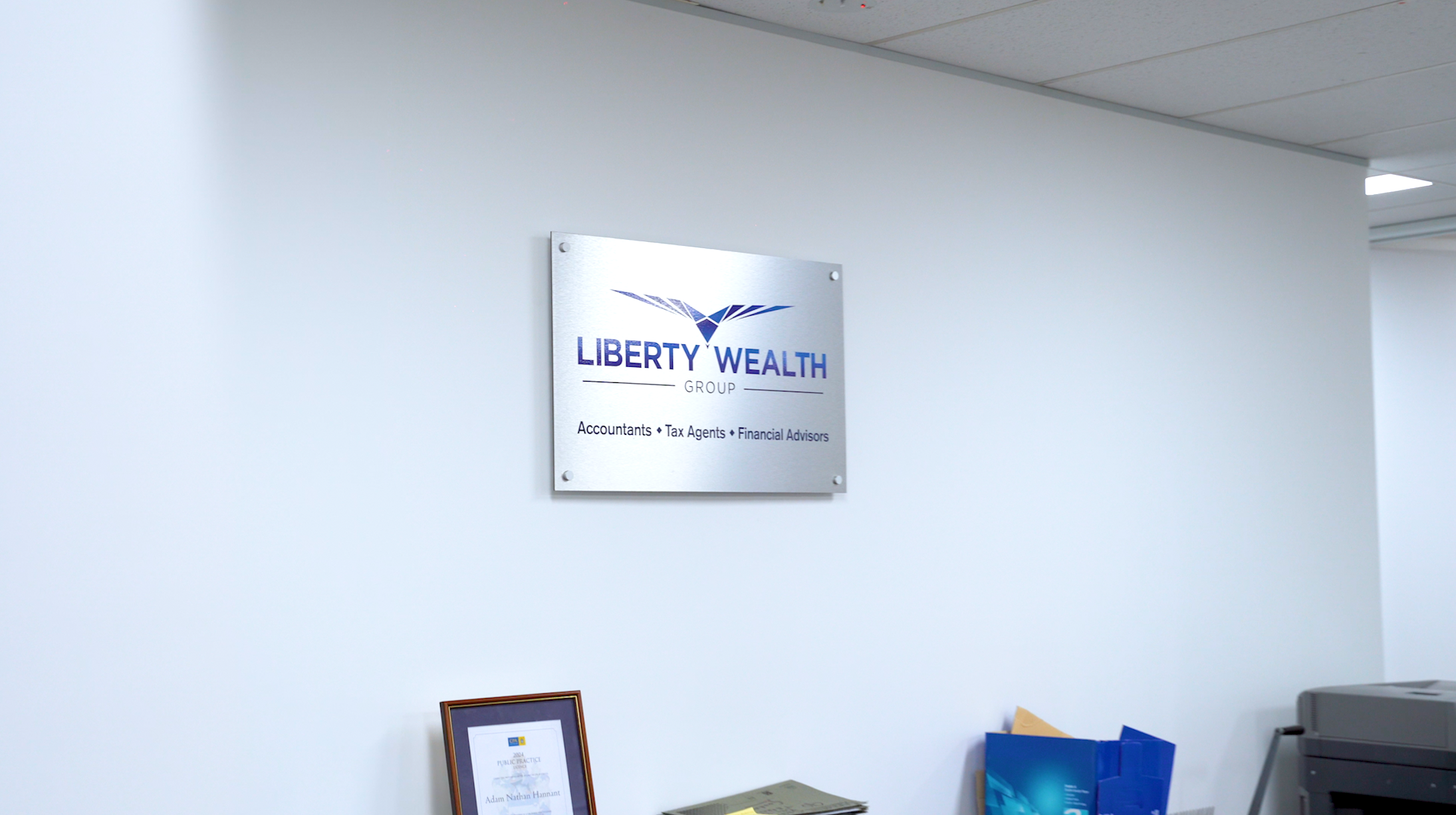
Brisbane Office Fitout for Liberty Wealth Group
Fast Fitouts provided Liberty Wealth Group with a modern, efficient space that reflects their professional image.

