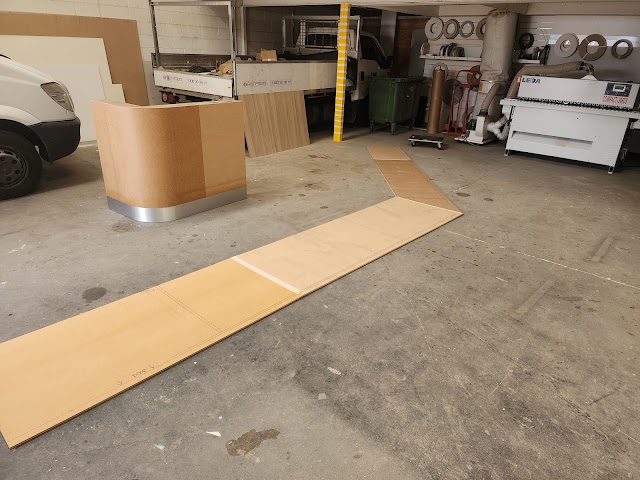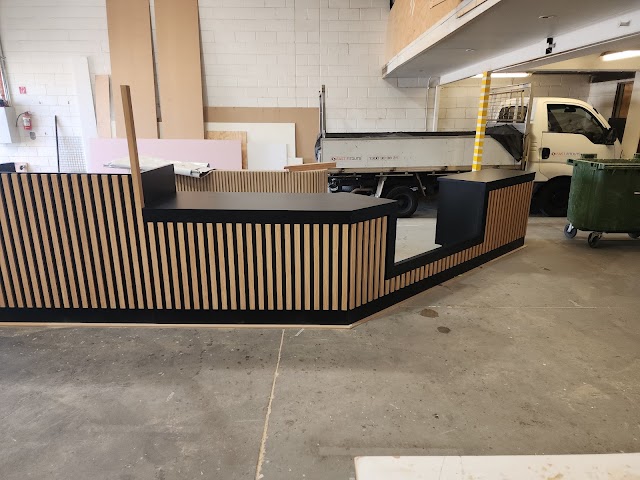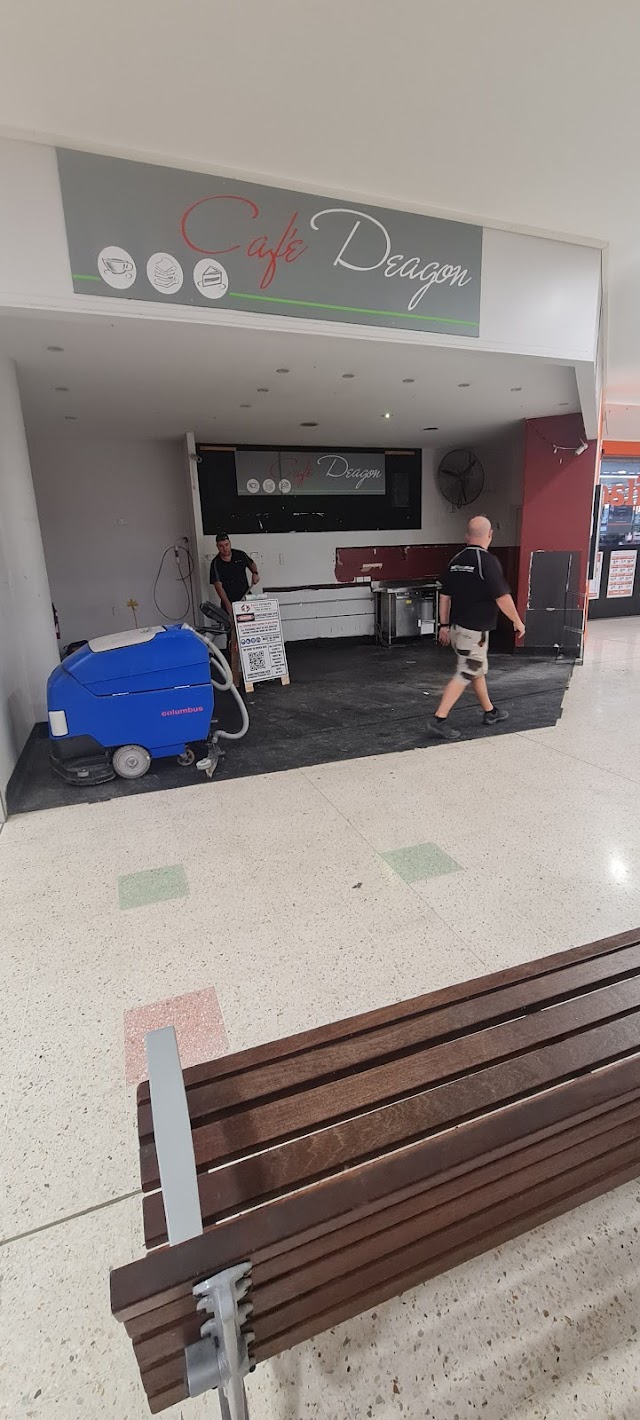Brisbane Restaurant Fit Out - Sushi Fortune
The front counter is one of the most important aspects of any cafe or restaurant. Not only does it convey branding, but it’s a valuable asset when it comes to day-to-day operations. Deagon Market Square’s latest eatery - Sushi Fortune - is proof of that.
Patrons and passersby are drawn to this Japanese hot-spot thanks to its eye-catching yet tasteful exterior. The signage and fascia are certainly worthy of attention, but the front counter is what takes centre stage. With a blend of wooden and laminate textures, its modern aesthetic alludes to the quality of the products found within.
It was constructed by our in-house team of shopfitting experts, who pride themselves on delivering both form and function. This can be seen in the inbuilt shelving and fridge space of this unit, as well as Sushi Fortune’s back of house areas.
A number of changes were made in the kitchen in order to improve useability and efficiency. After restructuring the space with new plasterboard walls and doors, additional 10 amp power outlets were fitted, the floor was patched as needed, and stainless steel fixtures were installed.
A fresh coat of paint completes the space, as does the addition of new downlights.
While the alterations made to this restaurant were relatively minor, they’ve made a major impact on the business. The look is more reflective of their branding, and they now have everything they need to thrive in this new location.
If you need help improving your restaurant or cafe, or fitting a new location, the team at Fast Fitouts can create spaces that staff and customers love.
Regardless of your budget, style, room, or need, our dedicated restaurant fit out and renovation team are here for you. For more information about small renovations and fit outs, peruse our range of services online, or reach out today for a free concept discussion.
Lets GEt The Ball Rollng!
Enquire NowShare this Post
Related Articles
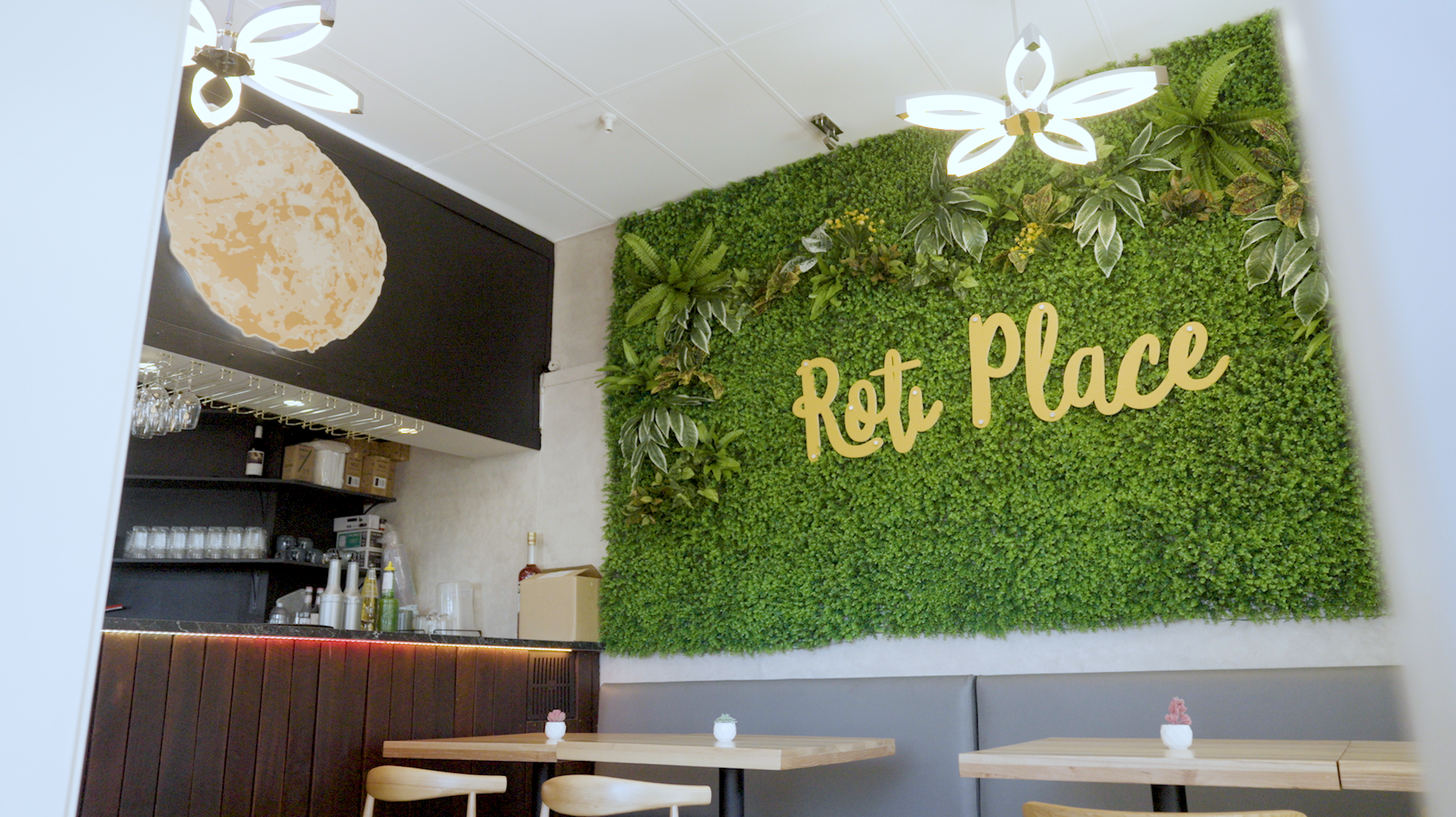
Brisbane Restaurant Fitout - Roti Place
A past client of ours, Roti Place recently contacted us about fitting a new restaurant in the heart of Brisbane. The location was prime, but with a short lease and limited budget, the project needed to be delivered as efficiently as possible.

Brisbane Cafe Renovation - Beyond The Brew (Formerly Bean N Loaf) Case Study
See how a simple refurb transformed this cafe from basic to trendy.
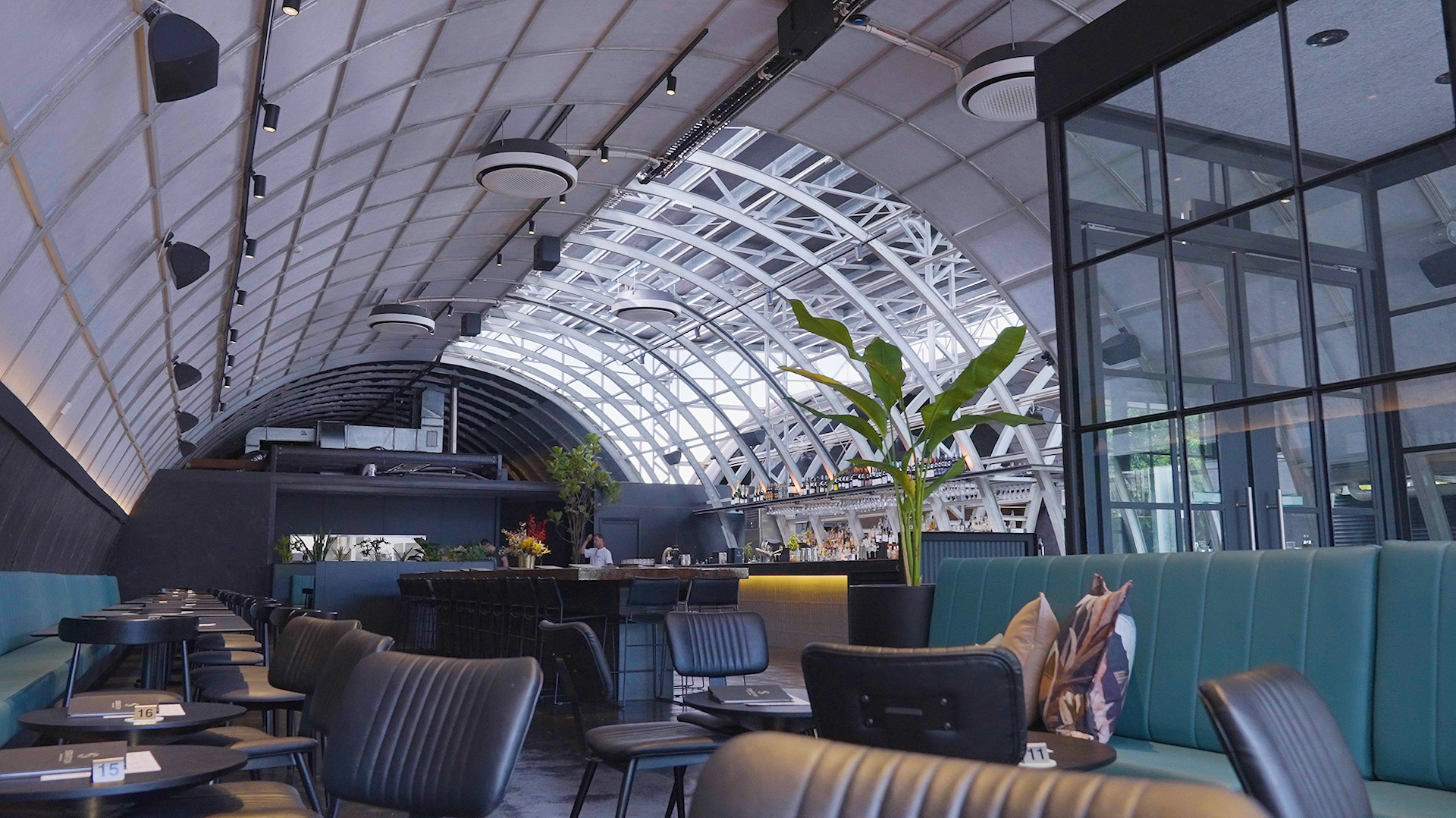
Brisbane Restaurant and Bar Fit Out - Stratton Case Study
Set in a pair of World War 2 hangers on Newstead’s Stratton Street, this "from-scratch" fit out has to be seen to be believed.

