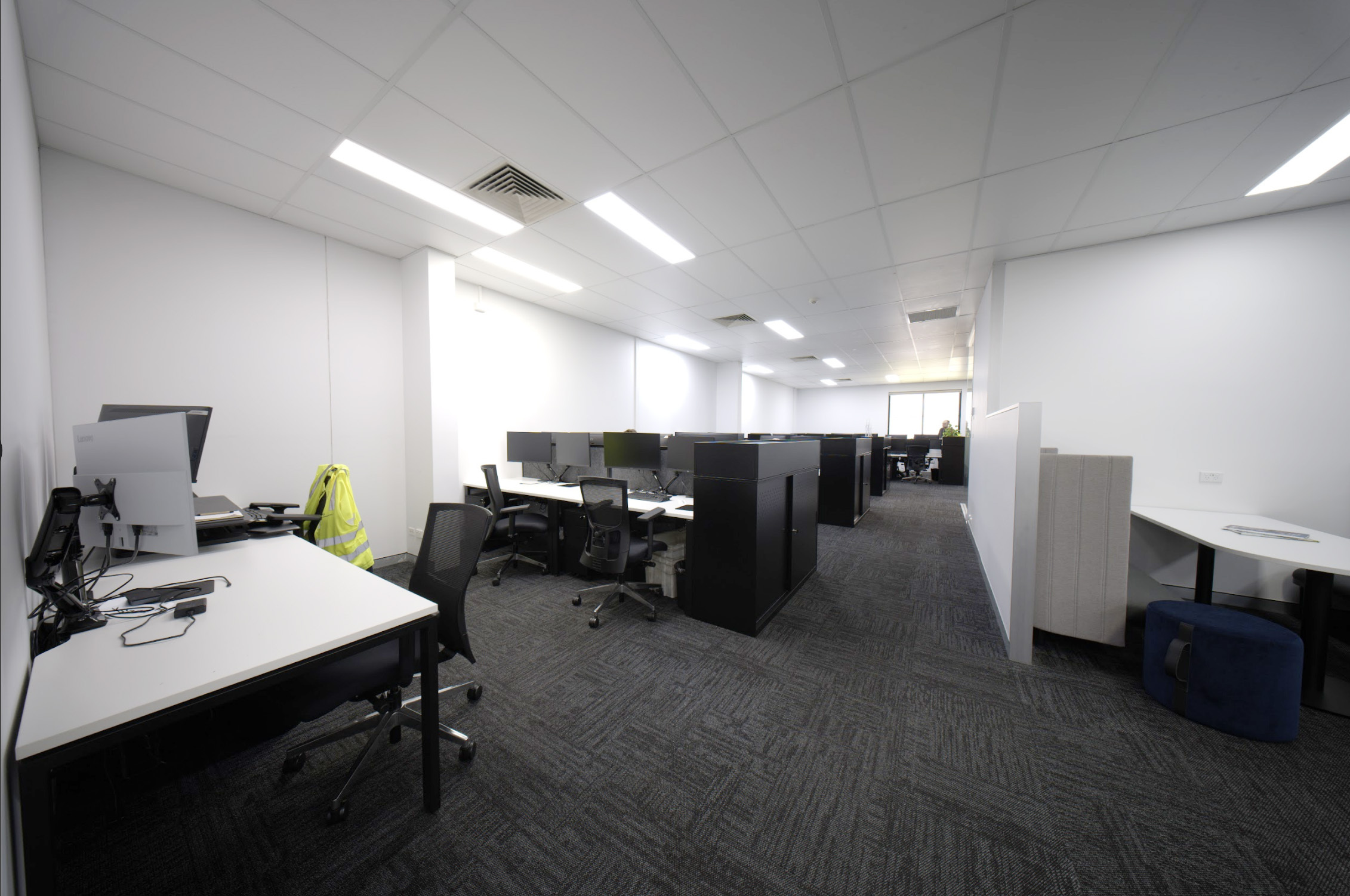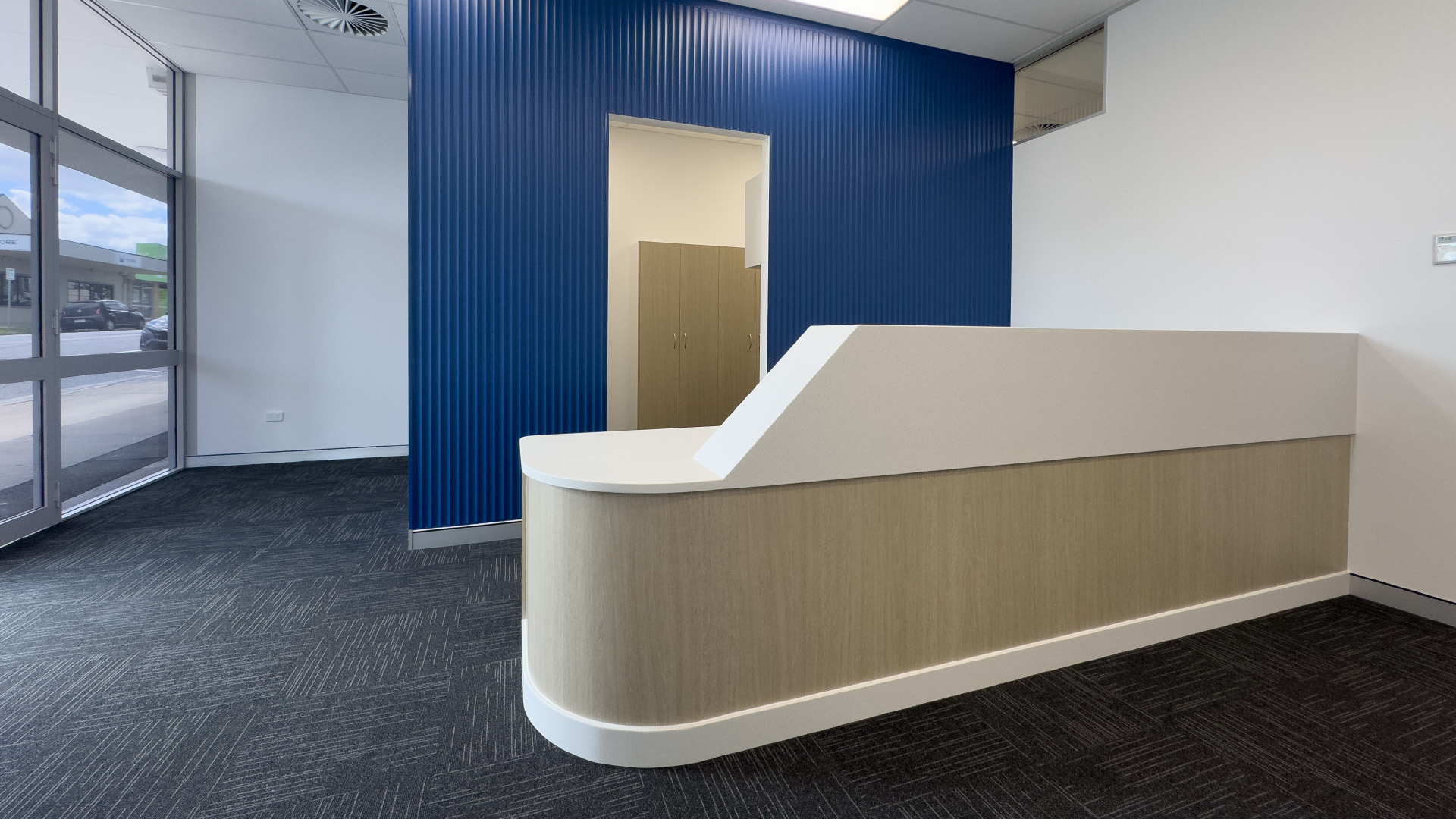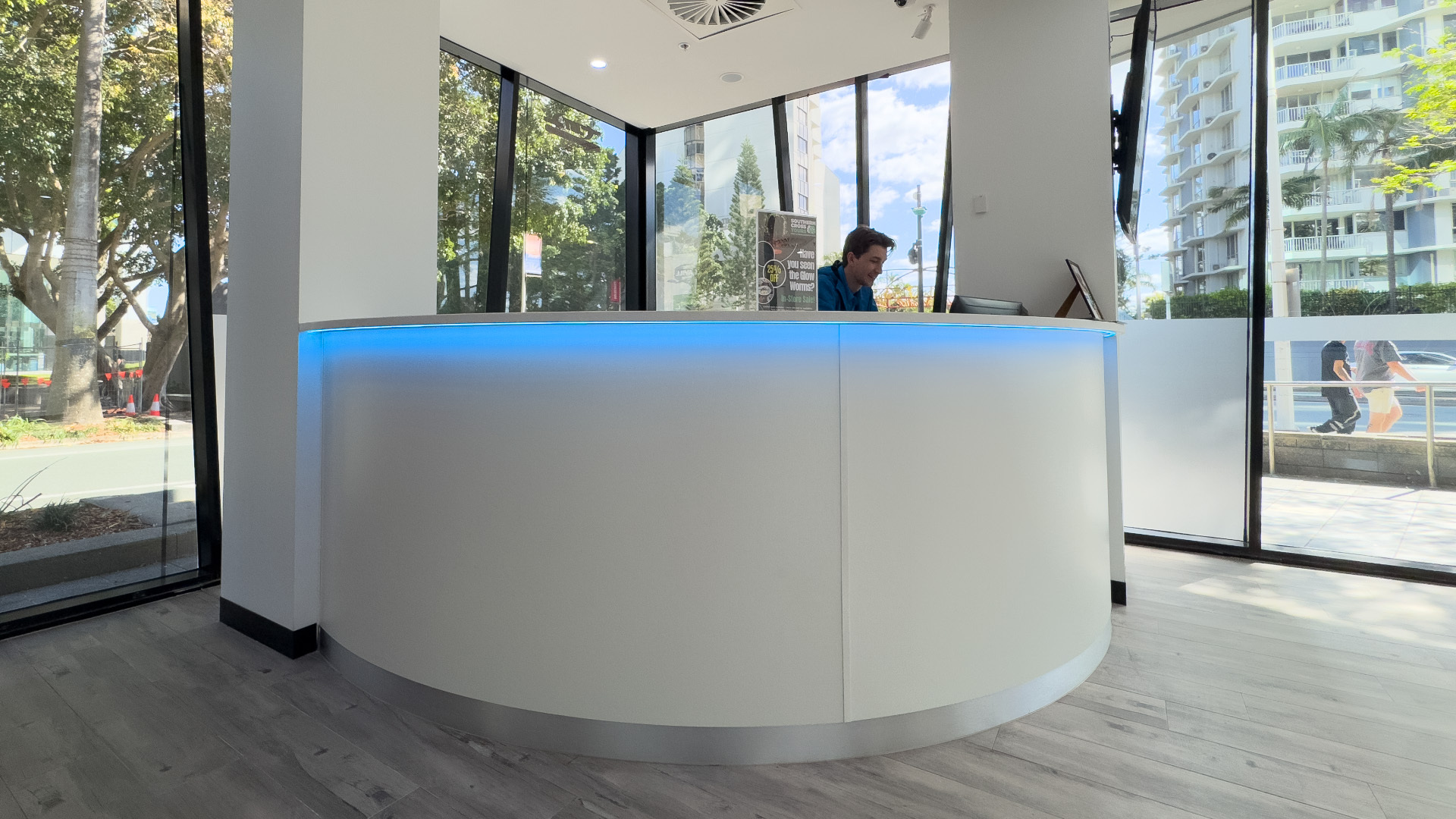Building for Growth - Motion Fluid Power Solutions' Multi-Level Expansion
When Troy Giggins from Motion Fluid Power Solutions contacted Fast Fitouts in February 2025, he had a vision that went beyond simple office space. Located at 301 Orchard Road in Richlands, Motion Fluid Power Solutions needed a workspace that could support its growing team while reflecting its position as a leader in hydraulic and pneumatic solutions across Australia.
The Challenge: Thinking Beyond Today
Motion Fluid Power Solutions faced the kind of challenge many successful businesses encounter - they had outgrown their existing space, but moving wasn't an option. The Richlands facility was perfectly positioned for their operations, with excellent access to major transport routes and proximity to their key industrial clients. They needed a complete reimagining of their footprint to create a modern, efficient workspace that could accommodate both current needs and future growth.
The existing space at 301 Orchard Road had served them well in the early days. Still, it no longer reflected the sophisticated engineering solutions they provided to clients across industries, from mining to manufacturing. Troy's vision was clear: create a professional environment that would impress clients during site visits while delivering the kind of collaborative workspace that would attract and retain top engineering talent.
But this wasn't just about aesthetics. Motion Fluid Power Solutions needed functional spaces supporting everything from technical drawings and client presentations to team meetings and staff collaboration. The challenge was creating this within their existing building envelope while maintaining operations throughout construction.
Fast Fitouts' Multi-Level Solution
What makes this project particularly interesting is how Fast Fitouts approached the multi-level challenge. Rather than treating the upstairs and downstairs areas as separate projects, they developed an integrated solution to create flow and connection between the levels while giving each area its purpose.
The scope was ambitious: 35 linear meters of full-height plasterboard walls would create private offices and meeting rooms, while an additional 26 linear meters of half-height walls topped with glass would maintain visual connection and natural light flow throughout the space. This combination was crucial for Motion Fluid Power Solutions - they needed privacy for confidential client discussions and focused technical work. Still, they also wanted to maintain the collaborative energy that drives innovation.
Choosing seven new paint-grade timber doors measuring 920 x 2700 x 35mm wasn't just about functionality. These substantial doors would provide excellent sound insulation between spaces while adding a sense of quality and permanence that reflected Motion Fluid Power Solutions' established market position. The passage set lever handles were selected to complement the professional aesthetic while ensuring smooth operation under heavy daily use.
Creating Spaces That Work
Fast Fitouts understood that Motion Fluid Power Solutions needed more than just offices—they needed spaces that would enhance the team's collaboration. The 4 square meters of custom joinery units designed for the lunchroom might seem like a small detail, but they represent something much larger: the recognition that great workplaces support both productivity and well-being.
The flooring specification tells its own story. Forty-six square meters of vinyl plank from Fast Fitouts' signature range would provide durability for high-traffic areas while maintaining the professional appearance that Motion Fluid Power Solutions needed for client visits. This choice also reflected practical considerations - vinyl plank offers excellent performance in industrial environments while being easy to maintain and replace if needed.
The painting specification used Dulux's three-coat system with primer and two final coats, ensuring a finish that would look professional for years to come. Multiple colour options were included in the quote, allowing Motion Fluid Power Solutions to incorporate their brand colours and create visual distinction between different functional areas.
The Fast Fitouts Difference in Industrial Settings
This project showcases why Fast Fitouts has become the preferred choice for industrial and engineering companies across Brisbane. They understand that businesses like Motion Fluid Power Solutions operate in demanding environments where functionality can't be compromised for aesthetics - they need both.
Including Building Approval documentation and certification fees in the quote demonstrates Fast Fitouts' comprehensive approach. Troy didn't need to worry about navigating council requirements or coordinating between different trades - Fast Fitouts handled everything from initial planning to final certification.
The trade and project coordination included in the scope meant that Motion Fluid Power Solutions could continue focusing on the clients. At the same time, Fast Fitouts managed every aspect of the construction process. Plastic floor protection ensured that existing areas remained operational during construction, while comprehensive site cleaning meant the space was ready for immediate use upon completion.
Building for Tomorrow
What's particularly impressive about this Motion Fluid Power Solutions project is how Fast Fitouts were designed for flexibility. Combining full-height and half-height walls with glass creates spaces that can easily be reconfigured as the business grows and evolves. The substantial door specification means that rooms can be repurposed without requiring major reconstruction.
The multi-level approach also demonstrates sophisticated space planning. By creating distinct zones on each level while maintaining visual and functional connections, Fast Fitouts delivered a workspace that feels cohesive while providing the variety of environments modern engineering teams need - from quiet, focused work areas to collaborative spaces where ideas can flow freely.
The Video Story
When you watch the project video, you'll see the transformation unfold from empty shell to sophisticated workspace. The before shots show the potential that Troy Giggins saw in the existing space, while the construction footage demonstrates Fast Fitouts' systematic approach to complex multi-level projects. The final reveal showcases a workplace that Motion Fluid Power Solutions can proudly show clients while providing their team with an environment that supports their best work.
The time-lapse sequences particularly highlight the precision required for the glass and wall installations, showing how Fast Fitouts' experienced team navigated the technical challenges of creating seamless integration between levels while maintaining the structural integrity essential in industrial environments.
For businesses ready to invest in a workspace that reflects their ambitions and supports their growth, Fast Fitouts delivers solutions that work as hard as you do.
Fast Fitouts - Alterations & Refurbishments
Phone: 1300 30 38 31
Email: info@fastfitouts.com.au
QBCC 1214722 | ABN 78 397 115 506
Lets GEt The Ball Rollng!
Enquire NowShare this Post
Related Articles

Small Office Alterations Eagle Farm Brisbane
When Power Electronics Australia reached out to Fast Fitouts, they had a problem that's becoming increasingly common in Brisbane's booming business district. Her company needed help evaluating the scope of work required to move quickly through office alterations without compromising on quality. For a global leader in renewable energy technology—the world's number one manufacturer of solar inverters across three continents and the leading energy storage provider internationally—this wasn't just about adding a few doors to existing offices. This was about creating a workspace that could support Australia's expansion in a sector that's literally powering the country's energy future.

Healing Spaces By Design: Therapy Alliance Group's Comprehensive Beenleigh Transformation
From bare commercial shell to fully operational therapy clinic, Fast Fitouts delivered a comprehensive three-phase healthcare fitout for Therapy Alliance Group in Beenleigh. This 390 square metre transformation showcases specialized healthcare construction expertise, featuring clinical-grade acoustic partitioning, complete building services integration, and infection control-compliant finishes that elevate community healthcare standards.

Coastal Commerce Perfected: Tours Group's Circle On Cavill Retail Transformation
Fast Fitouts transformed Tours Group's retail space at Circle On Cavill Shopping Centre into a premium customer destination. Featuring custom display units with striking Knotwood ceiling features, curved service counters, and coastal-resilient finishes, this Surfers Paradise fitout demonstrates how strategic design drives retail success in high-traffic tourist locations.
