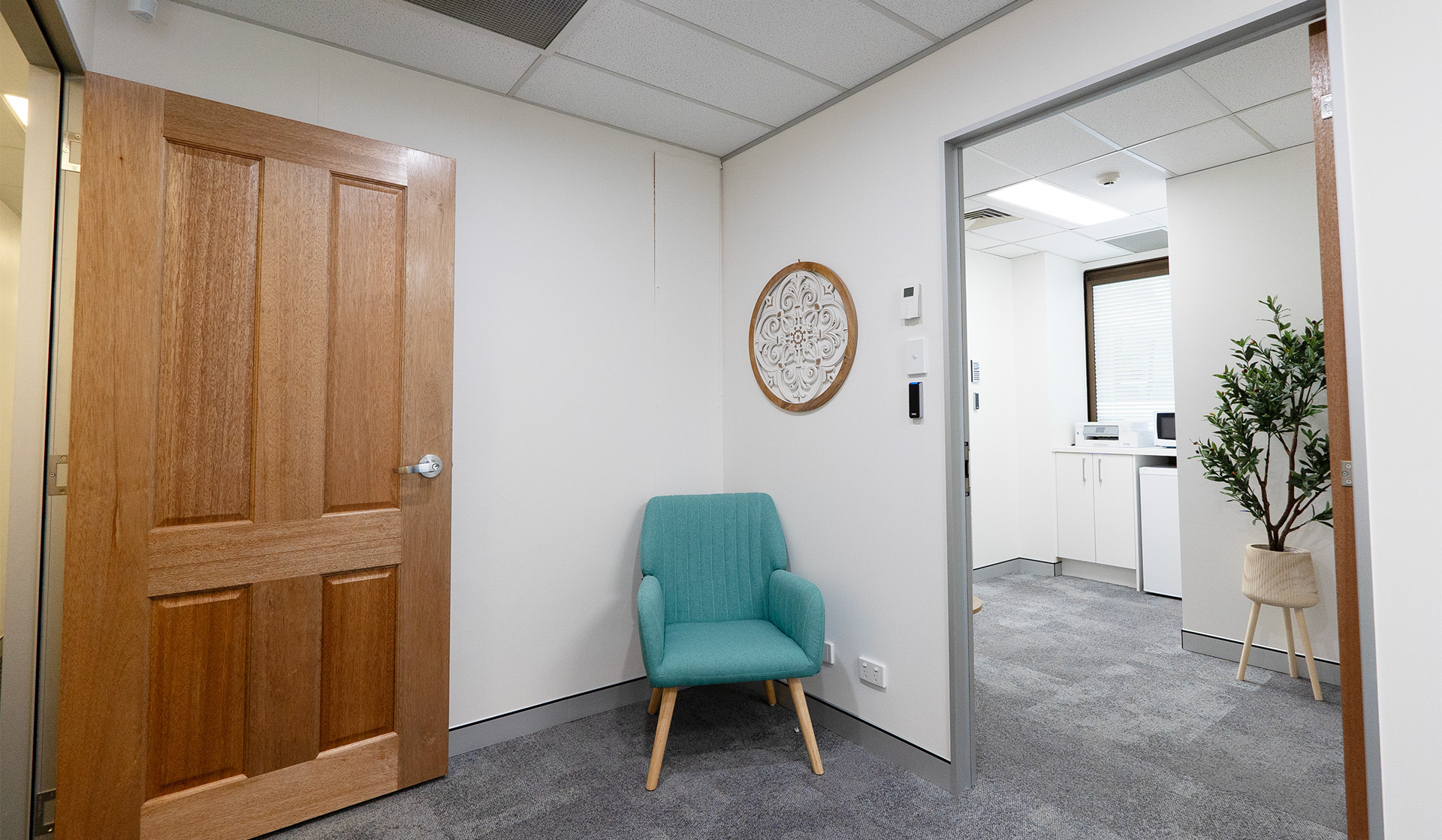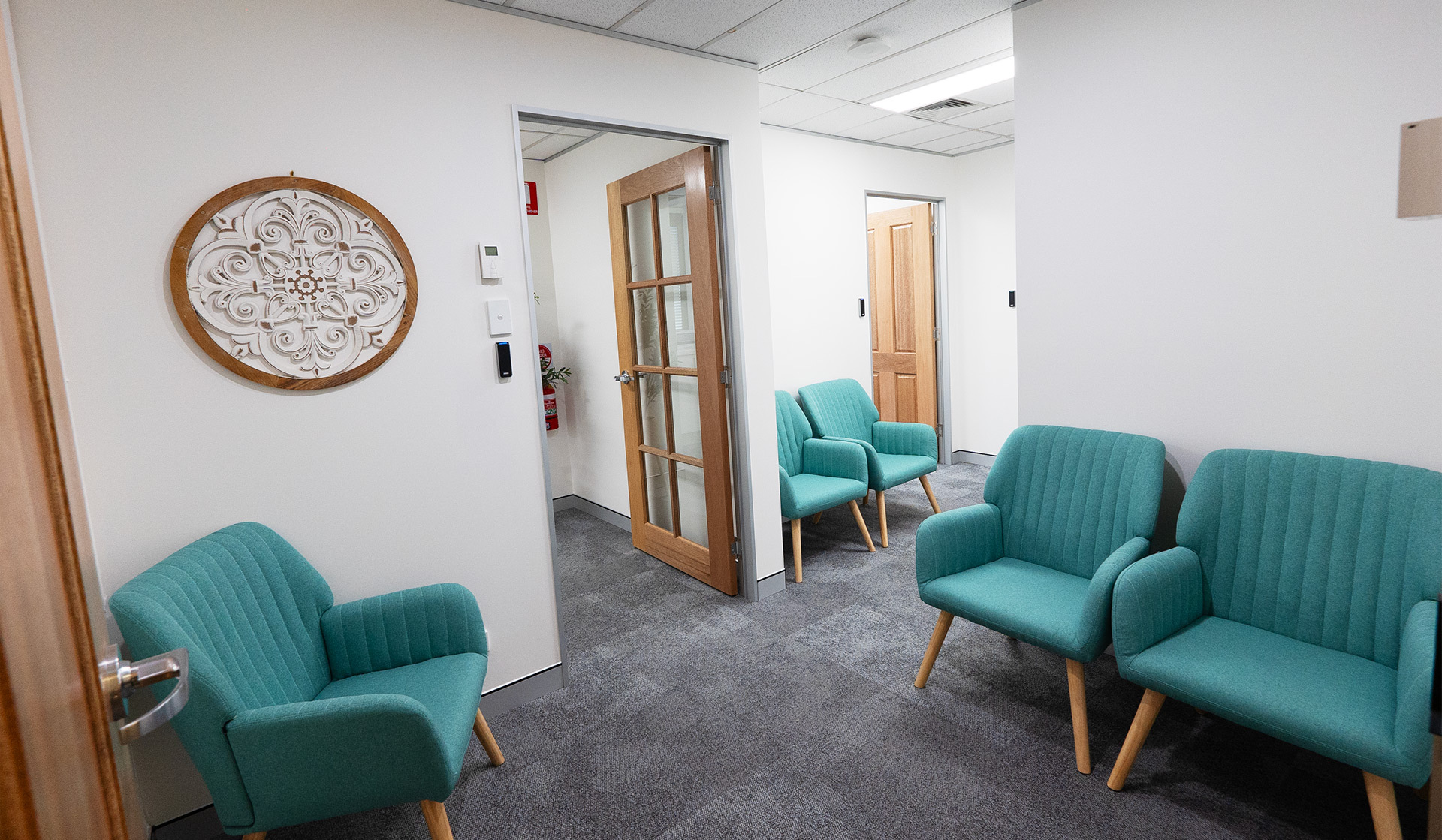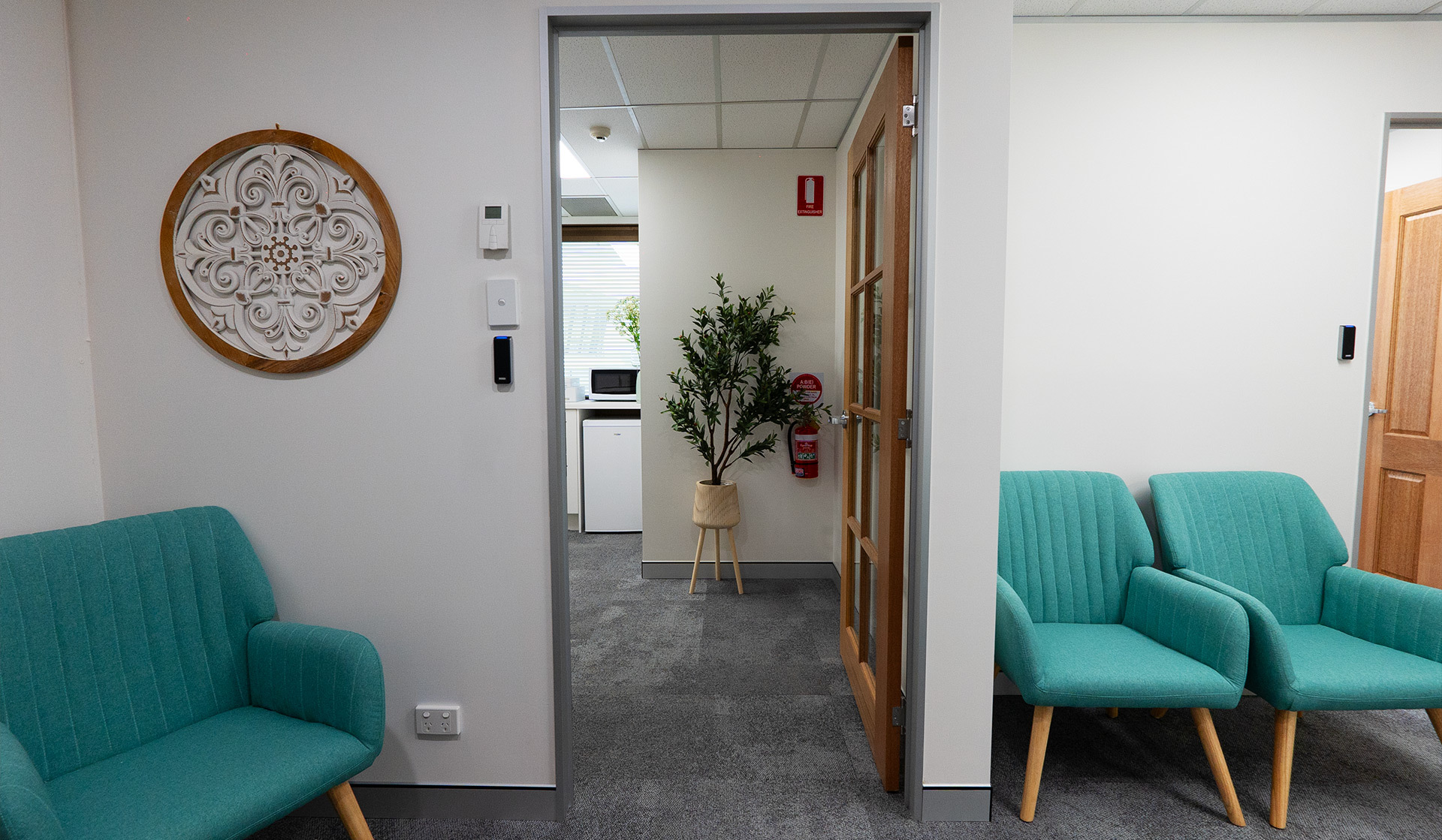From Corporate to Caring - Transforming Watkins Medical Center's Counselling Space
When Nicole from Watkins Medical Center contacted Fast Fitouts in May 2024, she had a clear vision but a complex challenge. Located on Level 7 of 225 Wickham Terrace in Spring Hill's bustling medical precinct, her practice needed more than just a standard office fitout. She wanted to transform a sterile corporate environment into something completely different - a warm, homely counselling space where clients could feel safe, comfortable, and at ease.
The Challenge: More Than Meets the Eye
The existing space told the story of countless corporate tenants before it. Cold plasterboard walls divided the area into rigid compartments, outdated vinyl flooring reflected harsh lighting, and the overall atmosphere felt more like an accounting firm than a place where people would come to share their most personal struggles.
But the transformation Nicole envisioned went far deeper than aesthetics. As a counselling practice, Watkins Medical needed to create an environment that would immediately put clients at ease - somewhere that felt more like visiting a trusted friend's home than entering a clinical medical facility. The challenge wasn't just about changing the look; it was about completely reimagining how the space would make people feel.
Adding complexity to the project were the practical constraints that come with any Level 7 tenancy. Landlord requirements needed careful navigation, building access had to be coordinated around other tenants, and every modification required approval through proper channels. These weren't insurmountable obstacles, but they needed the experienced project management that Fast Fitouts has perfected through years of working in complex commercial environments.
Fast Fitouts' Approach: Small Changes, Big Impact
This is where Fast Fitouts truly shines—in smaller refurbishments and alterations where attention to detail and an understanding of client needs make all the difference. While some contractors focus on large-scale new builds, Fast Fitouts has built its reputation on precise, thoughtful transformations that completely reimagine existing spaces.
The demolition phase alone told a story of transformation. Twelve linear meters of corporate-style plasterboard walls came down, along with three doors that had created an institutional corridor feel. The team carefully removed unwanted joinery units and stripped away 40 square meters of cold vinyl and carpet that had made the space feel clinical and unwelcoming.
But where Fast Fitouts demonstrated their expertise was in the reconstruction phase. Rather than simply replacing like with like, they reimagined the entire flow of the space. Fifteen linear meters of new walls were strategically positioned to create intimate counselling rooms that felt private and secure. In contrast, the new layout ensured clients could move through the space without feeling exposed or uncomfortable.
The choice of materials told the story Nicole wanted to tell. Instead of the standard commercial doors that most contractors might suggest, Fast Fitouts specified solid-core timber doors that would provide the sound privacy essential for counselling sessions while adding warmth to the environment. The brushed aluminium handles weren't just functional - they were chosen to complement the homely aesthetic Nicole was seeking.
Perhaps most importantly, Fast Fitouts understood that the staff room needed special consideration. The timber-framed glass door they installed struck the perfect balance, allowing supervision and natural light flow while maintaining the warm, residential feel important to the practice's new identity.
The Details That Make the Difference
Fast Fitouts' strength in minor refurbishments showed in how they handled the existing fixtures and fittings. Rather than recommending wholesale replacement, they modified the Room 3 sink unit to 900mm length, upgraded the staff area bench with their signature colour scheme, and cleverly reused existing mixer taps while installing new, more suitable sinks.
The electrical work was equally thoughtful. Five new double PowerPoints were strategically placed to support modern counselling practice needs—from comfortable lighting to technology requirements—while lighting was shuffled to create the softer, more residential atmosphere Nicole sought.
Throughout the 15-day construction period, Fast Fitouts managed all the complex coordination required in a multi-tenancy building. Site access was scheduled around other businesses, landlord requirements were meticulously followed, and the project stayed on track despite the various approvals and constraints that could have derailed a less experienced team.
The Transformation Revealed
When the dust settled and the last paintbrush was cleaned, Watkins Medical Centre had been completely transformed. The sterile corporate environment had given way to something that felt welcoming and safe, exactly what Nicole had envisioned for her counselling practice.
The new room configuration created intimate spaces where clients could feel comfortable sharing personal challenges, while sound insulation ensured privacy between sessions. The warm timber doors and carefully selected finishes created an atmosphere that said "home" rather than "hospital," the modified joinery provided practical storage solutions that kept the space uncluttered and calm.
Nicole's reaction said it all - she was over the moon with the final result. The transformation exceeded her expectations, creating a functional workspace and a healing environment that would support her practice's mission of providing safe, comfortable counselling services.
Why Fast Fitouts Excels at Small Refurbishments
This project perfectly demonstrates why Fast Fitouts has become the go-to choice for smaller refurbishments and alterations across Brisbane. While large construction companies often treat these projects as afterthoughts, Fast Fitouts understands that small spaces can have big impacts on people's lives and businesses.
Their approach combines practical expertise with genuine understanding of how spaces affect people's experiences. They navigate complex landlord requirements and building constraints with ease, manage tight timelines without compromising quality, and most importantly, they listen to what clients really need rather than simply delivering a standard commercial fitout.
The Watkins Medical Center project shows how the right contractor can transform not just a space, but an entire business's ability to serve its clients. In just 15 days, Fast Fitouts turned a corporate office into a healing environment, proving that sometimes the most significant transformations happen in the smallest spaces.
For refurbishments and alterations that understand the bigger picture, Fast Fitouts delivers results that go far beyond square meters and specifications - they create spaces that truly serve their purpose.
Fast Fitouts - Alterations & Refurbishments
Phone: 1300 30 38 31
Email: info@fastfitouts.com.au
QBCC 1214722 | ABN 78 397 115 506
Lets GEt The Ball Rollng!
Enquire NowShare this Post
Related Articles
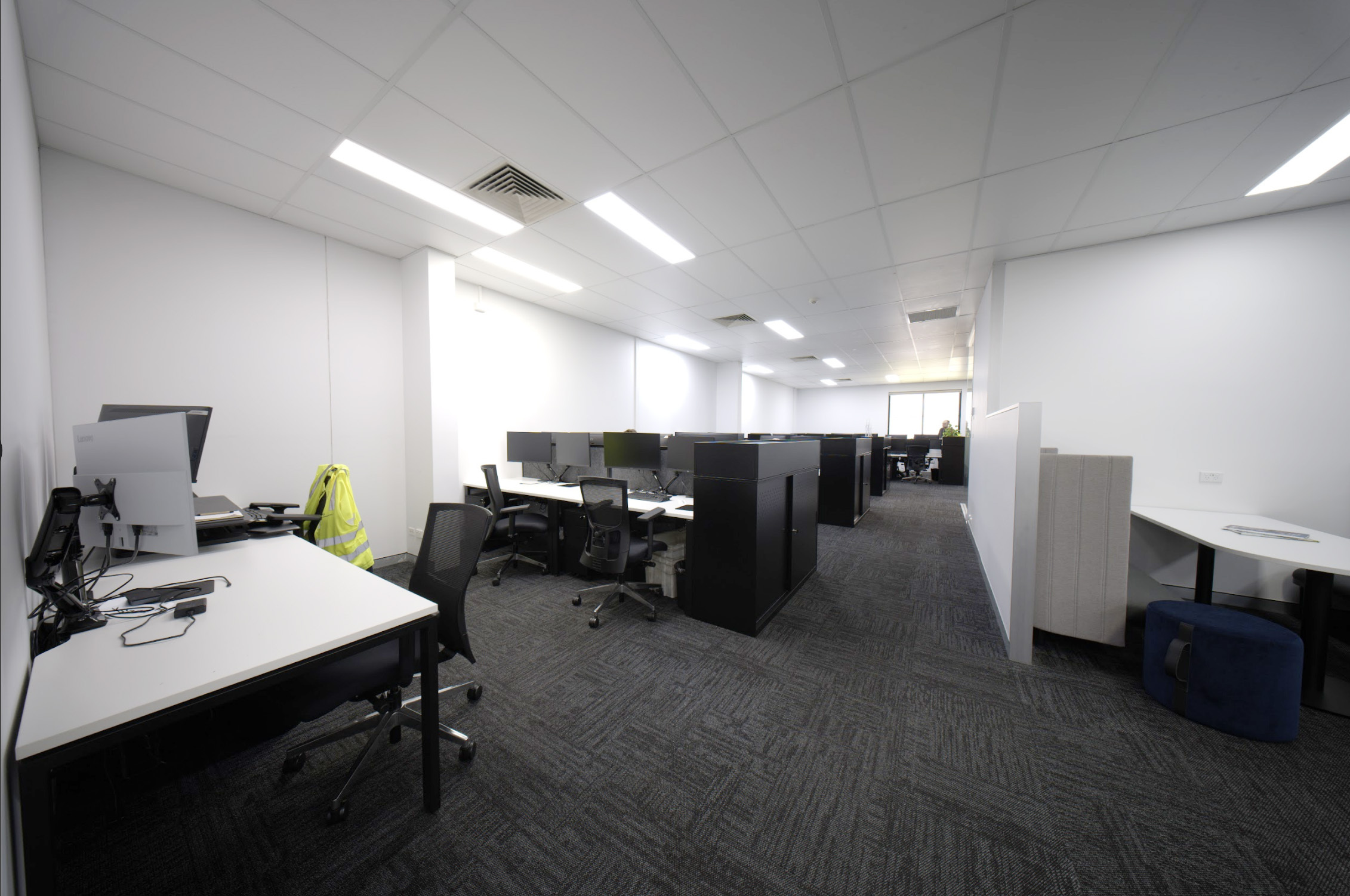
Small Office Alterations Eagle Farm Brisbane
When Power Electronics Australia reached out to Fast Fitouts, they had a problem that's becoming increasingly common in Brisbane's booming business district. Her company needed help evaluating the scope of work required to move quickly through office alterations without compromising on quality. For a global leader in renewable energy technology—the world's number one manufacturer of solar inverters across three continents and the leading energy storage provider internationally—this wasn't just about adding a few doors to existing offices. This was about creating a workspace that could support Australia's expansion in a sector that's literally powering the country's energy future.
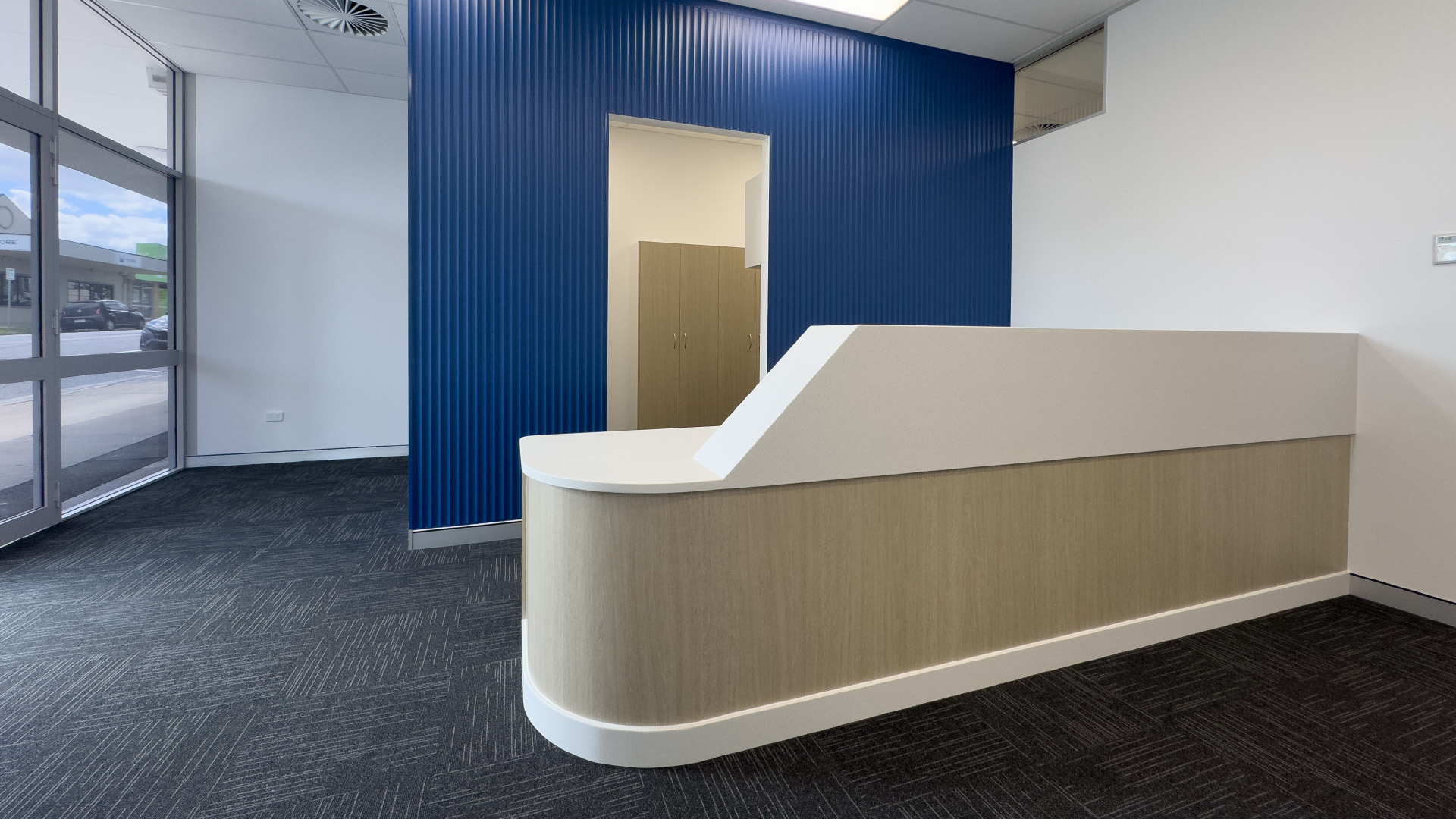
Healing Spaces By Design: Therapy Alliance Group's Comprehensive Beenleigh Transformation
From bare commercial shell to fully operational therapy clinic, Fast Fitouts delivered a comprehensive three-phase healthcare fitout for Therapy Alliance Group in Beenleigh. This 390 square metre transformation showcases specialized healthcare construction expertise, featuring clinical-grade acoustic partitioning, complete building services integration, and infection control-compliant finishes that elevate community healthcare standards.
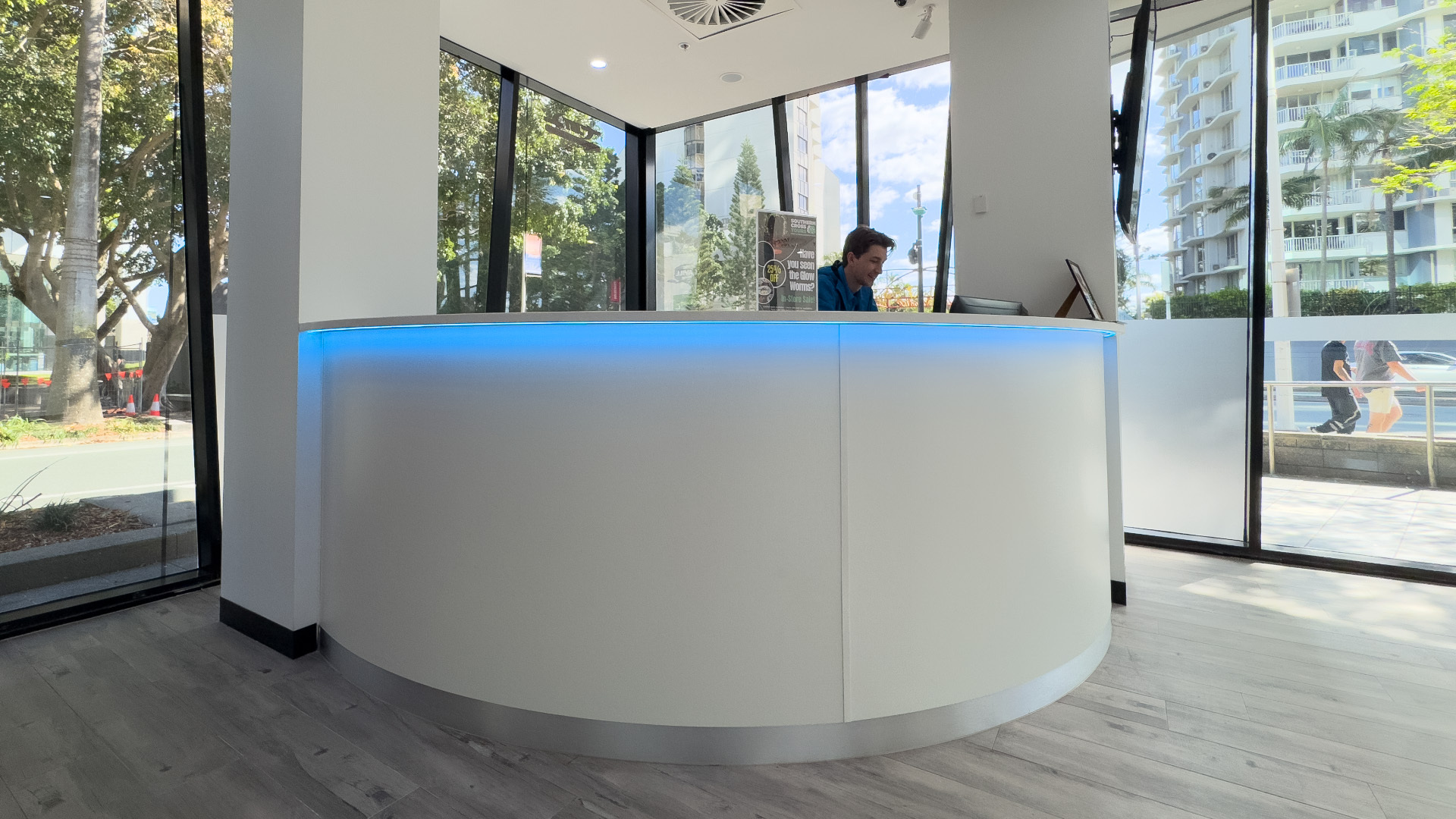
Coastal Commerce Perfected: Tours Group's Circle On Cavill Retail Transformation
Fast Fitouts transformed Tours Group's retail space at Circle On Cavill Shopping Centre into a premium customer destination. Featuring custom display units with striking Knotwood ceiling features, curved service counters, and coastal-resilient finishes, this Surfers Paradise fitout demonstrates how strategic design drives retail success in high-traffic tourist locations.

