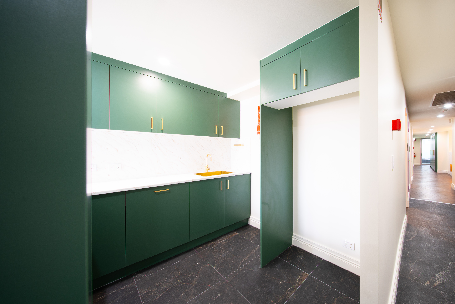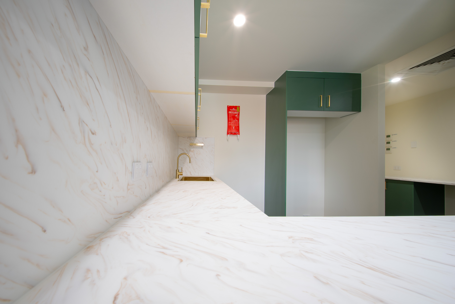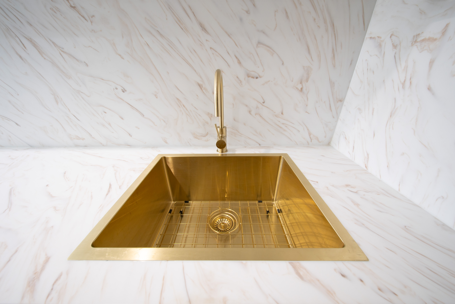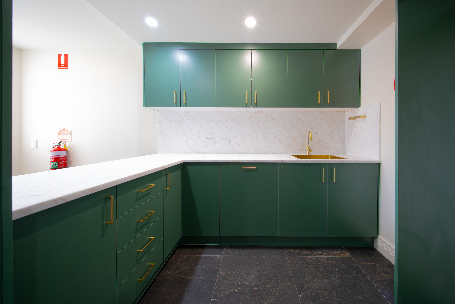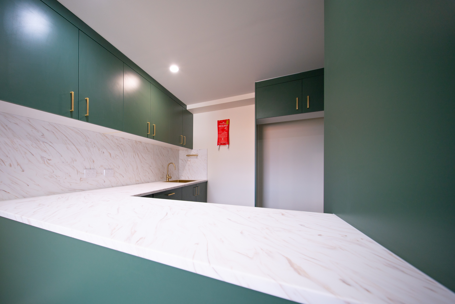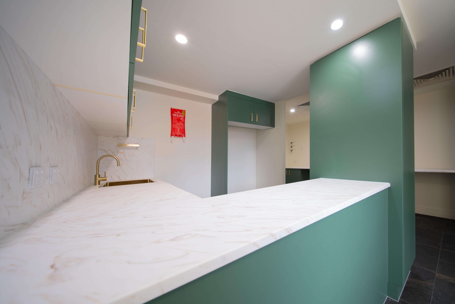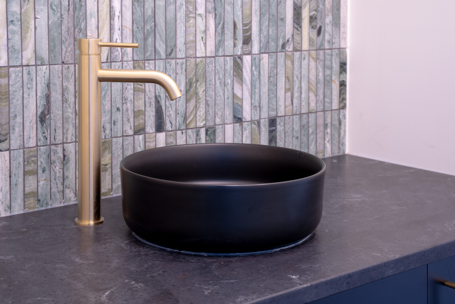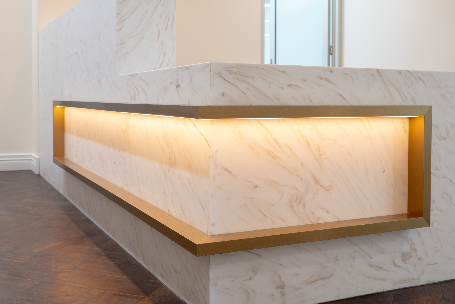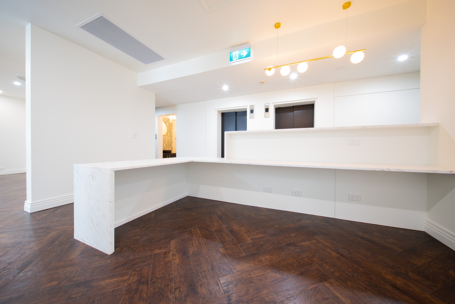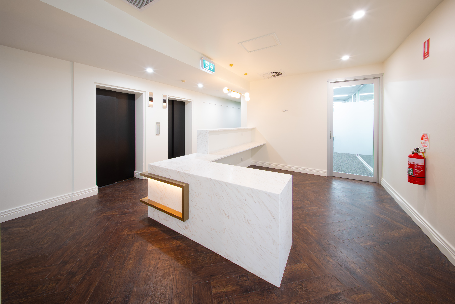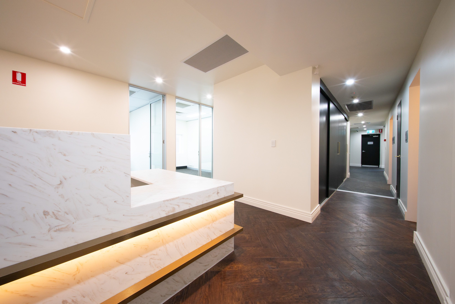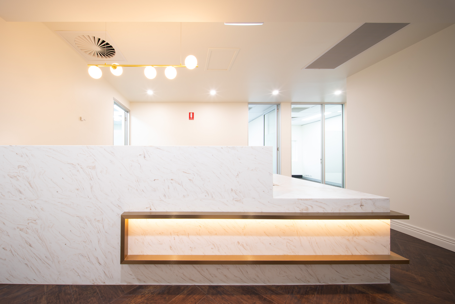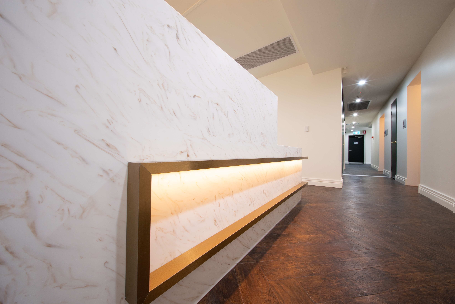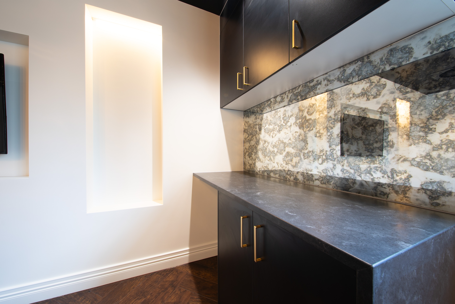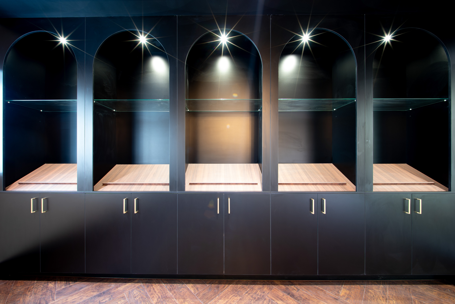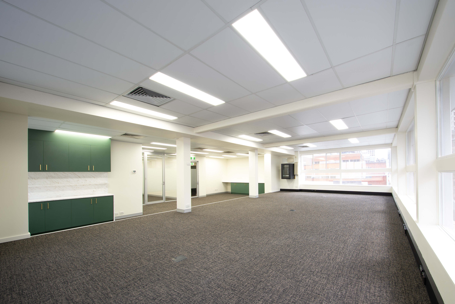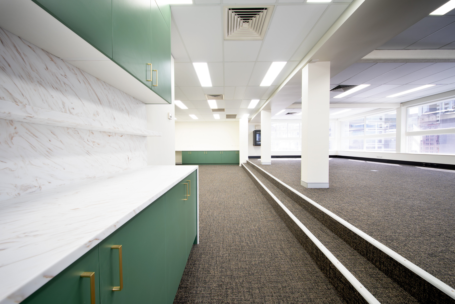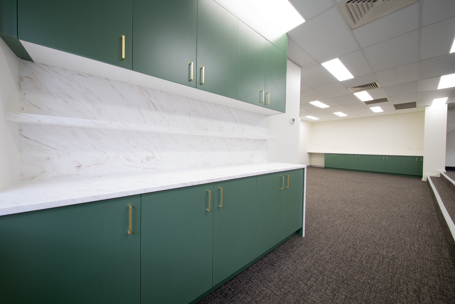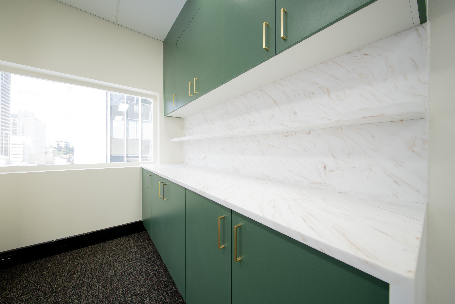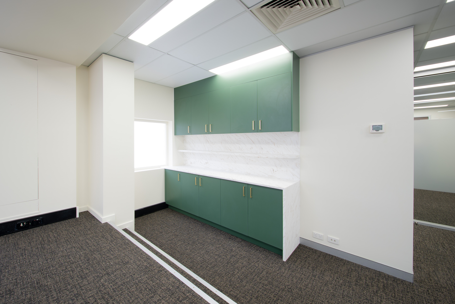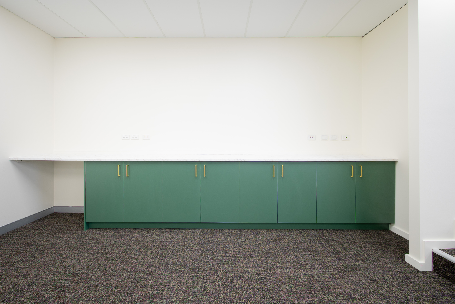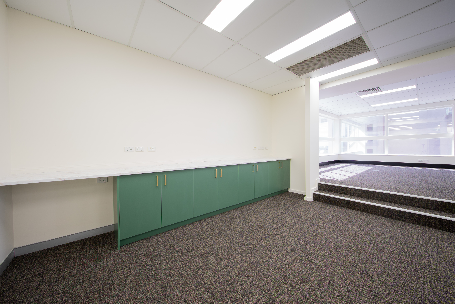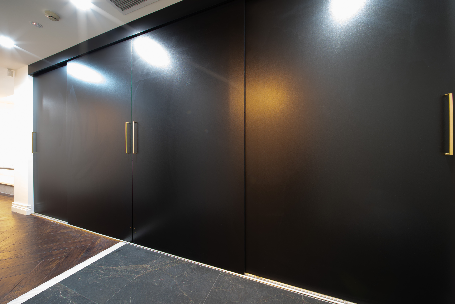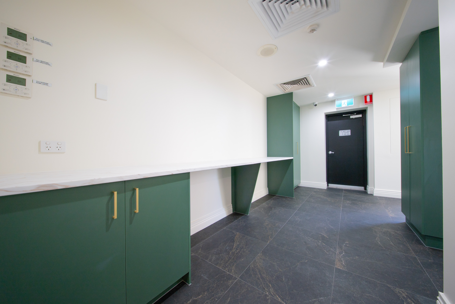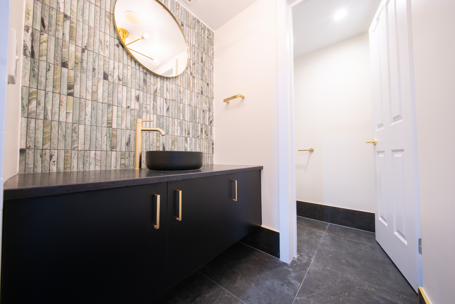Elevating Excellence - Trafquip HQ's Premium Brisbane CBD Office Joinery
The Challenge: Modernising a CBD Presence
Located in the heart of Brisbane's central business district, Trafquip HQ's existing office space had served its purpose, but no longer reflected the company's evolved brand identity and operational needs. The existing joinery and fixtures, while functional, lacked the premium aesthetic that clients expected when visiting their CBD headquarters.
Amanda's vision was ambitious yet practical: create a cohesive, modern workspace that would impress clients during important meetings while delivering the functionality that Trafquip's team needed for peak performance. The challenge was executing this transformation within an active office environment, maintaining operations throughout the construction process.
The existing space required comprehensive joinery updates across multiple areas – from the reception desk that forms visitors' first impressions to the boardroom where crucial business decisions are made. Each area needed careful consideration of both form and function, with materials and finishes that would withstand the demands of a busy CBD office while maintaining their premium appearance.
Fast Fitouts' Comprehensive Solution
What makes this project particularly impressive is the scope of Fast Fitouts' integrated approach. Rather than treating each area as a separate renovation, they developed a cohesive design solution that would create visual continuity throughout the office while giving each space its distinct purpose.
The scope was extensive: 63 square metres of custom joinery units would be supplied and installed, featuring replacement doors, end panels, kicks, and premium gold-coloured door handles throughout. This substantial joinery package would transform multiple areas including the reception desk, boardroom, kitchen facilities, and photocopying station.
Premium Materials for Lasting Impact
The material selection tells the story of Trafquip's commitment to quality. Fast Fitouts specified 29 linear metres of Hi-Macs benchtops and feature panels – a premium solid surface material that delivers both durability and sophisticated aesthetics. Hi-Macs was chosen for its seamless appearance, hygienic properties, and ability to be formed into complex shapes, perfect for the curved joinery elements planned for the boardroom.
The gold-coloured door handles weren't just a design choice – they represent a cohesive branding decision that would tie together all the joinery elements across the office, creating visual continuity that reinforces Trafquip's attention to detail and quality standards.
Creating Functional Elegance
Reception Area Transformation The reception desk renovation featured new custom joinery with a substantial Hi-Macs benchtop. The standout element is the striking Hi-Macs front feature panel – a bold design statement that immediately communicates Trafquip's professional standards to every visitor.
Boardroom Excellence The boardroom received the most dramatic transformation with new floor-to-ceiling joinery throughout. The centrepiece features five elegant curved joinery units with dual shelving, complemeReception Area Transformation The reception desk renovation featured new custom joinery with a substantial Hi-Macs benchtop. The standout element is the striking Hi-Macs front feature panel – a bold design statement that immediately communicates Trafquip's professional standards to every visitor.
Boardroom Excellence The boardroom received the most dramatic transformation with new floor-to-ceiling joinery throughout. The centrepiece features five elegant curved joinery units with dual shelving, complemented by sophisticated smoke mirror glass backing that adds depth and visual interest. The expansive Hi-Macs benchtop provides generous space for presentations and documentation while maintaining the premium aesthetic.
Additional curved joinery creates a dedicated bar area within the boardroom, complete with integrated space for a client-supplied bar fridge – perfect for entertaining important clients and extended meeting sessions.
Kitchen and Utility Upgrades The kitchen renovation encompassed comprehensive joinery replacement throughout, including all doors and drawers. The seamless Hi-Macs benchtop is complemented by matching Hi-Macs splashback panels, creating a cohesive, easy-to-maintain workspace.
Practical considerations included double swing doors for fire cabinets and a dedicated fridge joinery unit with overhead storage, maximising functionality without compromising the premium aesthetic.
nted by sophisticated smoke mirror glass backing that adds depth and visual interest. The expansive Hi-Macs benchtop provides generous space for presentations and documentation while maintaining the premium aesthetic.
Additional curved joinery creates a dedicated bar area within the boardroom, complete with integrated space for a client-supplied bar fridge – perfect for entertaining important clients and extended meeting sessions.
Kitchen and Utility Upgrades The kitchen renovation encompassed comprehensive joinery replacement throughout, including all doors and drawers. The seamless Hi-Macs benchtop is complemented by matching Hi-Macs splashback panels, creating a cohesive, easy-to-maintain workspace.
Practical considerations included double swing doors for fire cabinets and a dedicated fridge joinery unit with overhead storage, maximising functionality without compromising the premium aesthetic.
The Fast Fitouts Difference in CBD Projects
This Trafquip HQ project demonstrates why Fast Fitouts has become the preferred choice for discerning CBD businesses. They understand that companies operating in Brisbane's premium office district can't afford disruption to their operations or compromise on quality – they need both seamless execution and exceptional results.
The comprehensive project coordination included in the scope meant that Amanda and her team could maintain focus on their clients while Fast Fitouts managed every aspect of the renovation. Plastic floor protection ensured that unaffected areas remained fully operational during construction, while comprehensive site cleanup meant the space was ready for immediate use upon completion.
The removal of all construction rubbish from site demonstrates Fast Fitouts' understanding that CBD projects require special consideration – there's no room for extended cleanup periods or construction debris in premium office environments.
Building for Brisbane's Future
What's particularly noteworthy about this Trafquip HQ transformation is how Fast Fitouts designed for both immediate impact and long-term value. The Hi-Macs surfaces are virtually maintenance-free and can be refreshed if needed, while the comprehensive joinery package provides flexibility for future reconfigurations as Trafquip's needs evolve.
The gold hardware selection creates a signature look that distinguishes Trafquip's office from the standard corporate environments common in CBD buildings. This attention to brand expression through design details shows Fast Fitouts' understanding that great fitouts don't just provide functional space – they reinforce company identity and values.
The curved elements in the boardroom demonstrate sophisticated craftsmanship that goes beyond standard commercial joinery. These custom features required precise measurement, careful planning, and skilled installation – exactly the kind of complex work that separates Fast Fitouts from standard commercial contractors.
Investment in Excellence
For companies like Trafquip HQ, investing in a premium CBD office fitout represents more than just improving working conditions – it's about creating an environment that attracts top talent, impresses important clients, and reinforces the company's position as an industry leader.
Fast Fitouts delivered a transformation that works as hard as Trafquip's team, providing beautiful, functional spaces that enhance both productivity and professional image. From the moment clients step off the Level 8 elevator, they encounter an environment that communicates quality, attention to detail, and success.
Fast Fitouts - Alterations & Refurbishments
Phone: 1300 30 38 31
Email: info@fastfitouts.com.au
QBCC 1214722 | ABN 78 397 115 506
Lets GEt The Ball Rollng!
Enquire NowShare this Post
Related Articles
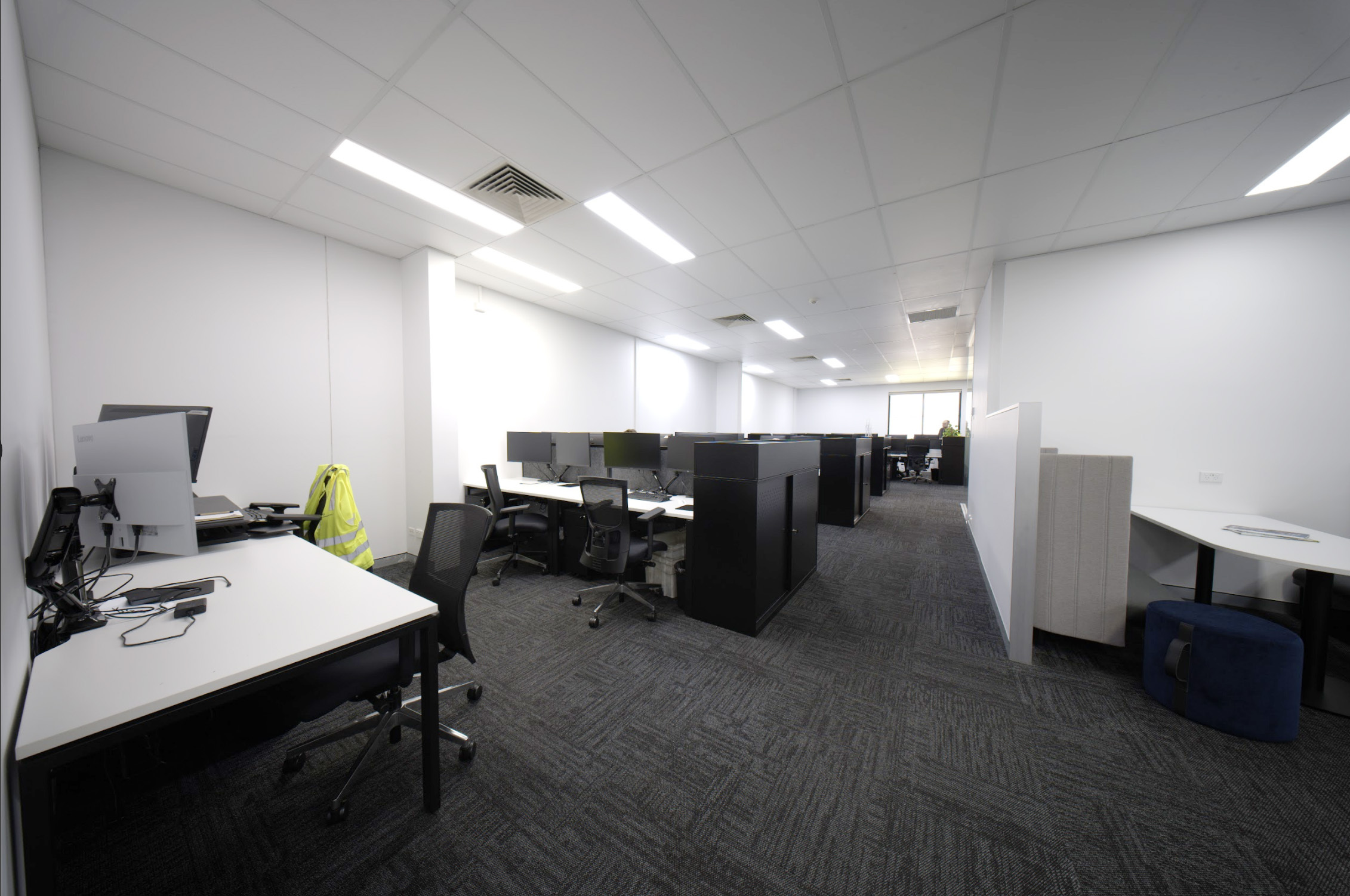
Small Office Alterations Eagle Farm Brisbane
When Power Electronics Australia reached out to Fast Fitouts, they had a problem that's becoming increasingly common in Brisbane's booming business district. Her company needed help evaluating the scope of work required to move quickly through office alterations without compromising on quality. For a global leader in renewable energy technology—the world's number one manufacturer of solar inverters across three continents and the leading energy storage provider internationally—this wasn't just about adding a few doors to existing offices. This was about creating a workspace that could support Australia's expansion in a sector that's literally powering the country's energy future.
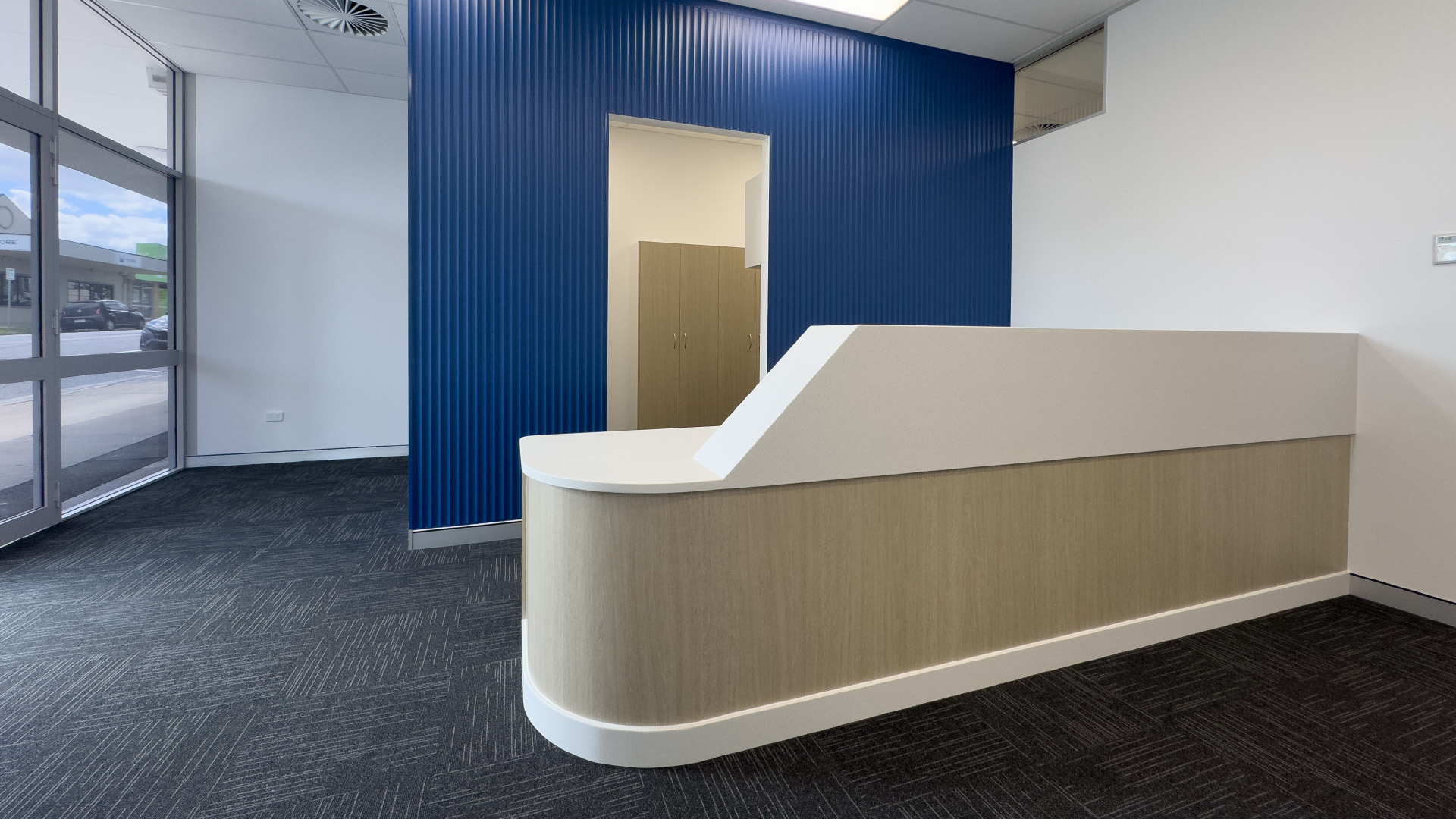
Healing Spaces By Design: Therapy Alliance Group's Comprehensive Beenleigh Transformation
From bare commercial shell to fully operational therapy clinic, Fast Fitouts delivered a comprehensive three-phase healthcare fitout for Therapy Alliance Group in Beenleigh. This 390 square metre transformation showcases specialized healthcare construction expertise, featuring clinical-grade acoustic partitioning, complete building services integration, and infection control-compliant finishes that elevate community healthcare standards.
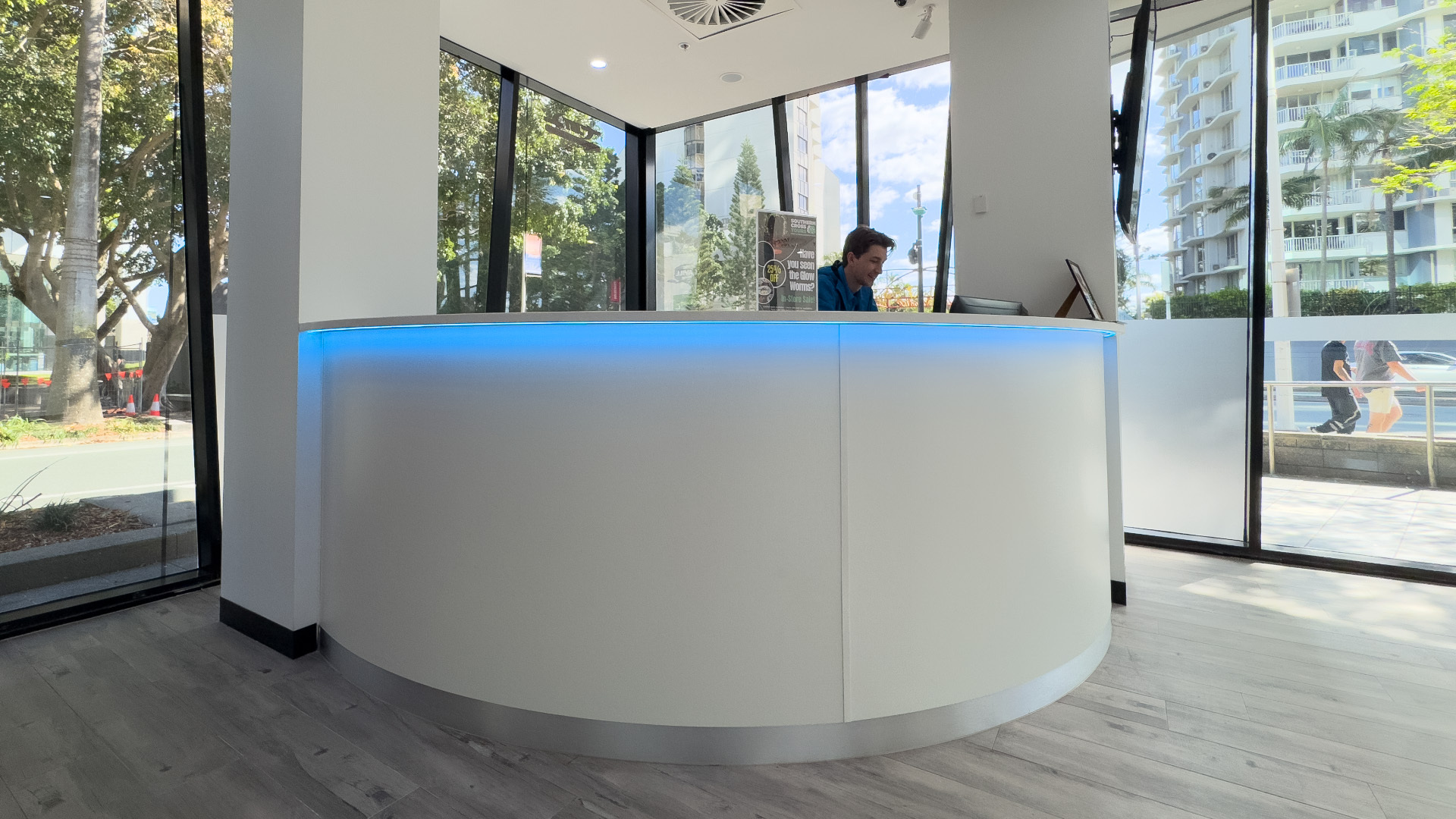
Coastal Commerce Perfected: Tours Group's Circle On Cavill Retail Transformation
Fast Fitouts transformed Tours Group's retail space at Circle On Cavill Shopping Centre into a premium customer destination. Featuring custom display units with striking Knotwood ceiling features, curved service counters, and coastal-resilient finishes, this Surfers Paradise fitout demonstrates how strategic design drives retail success in high-traffic tourist locations.

