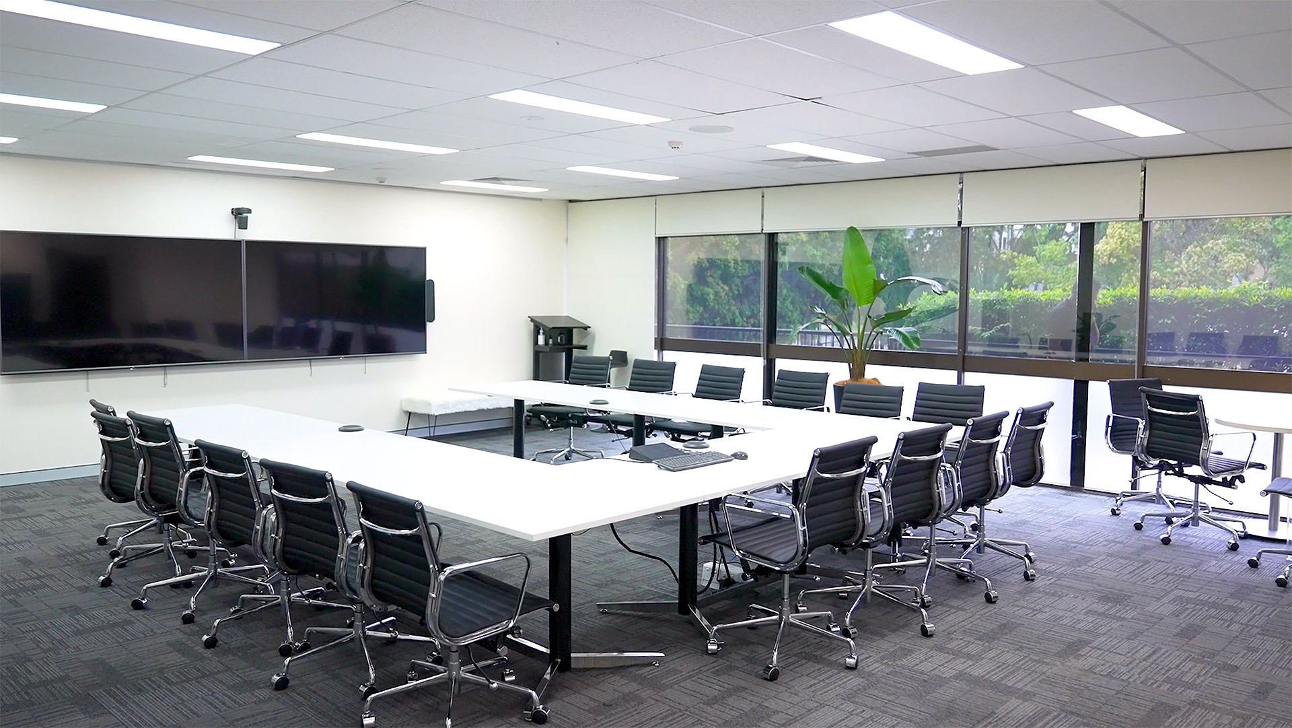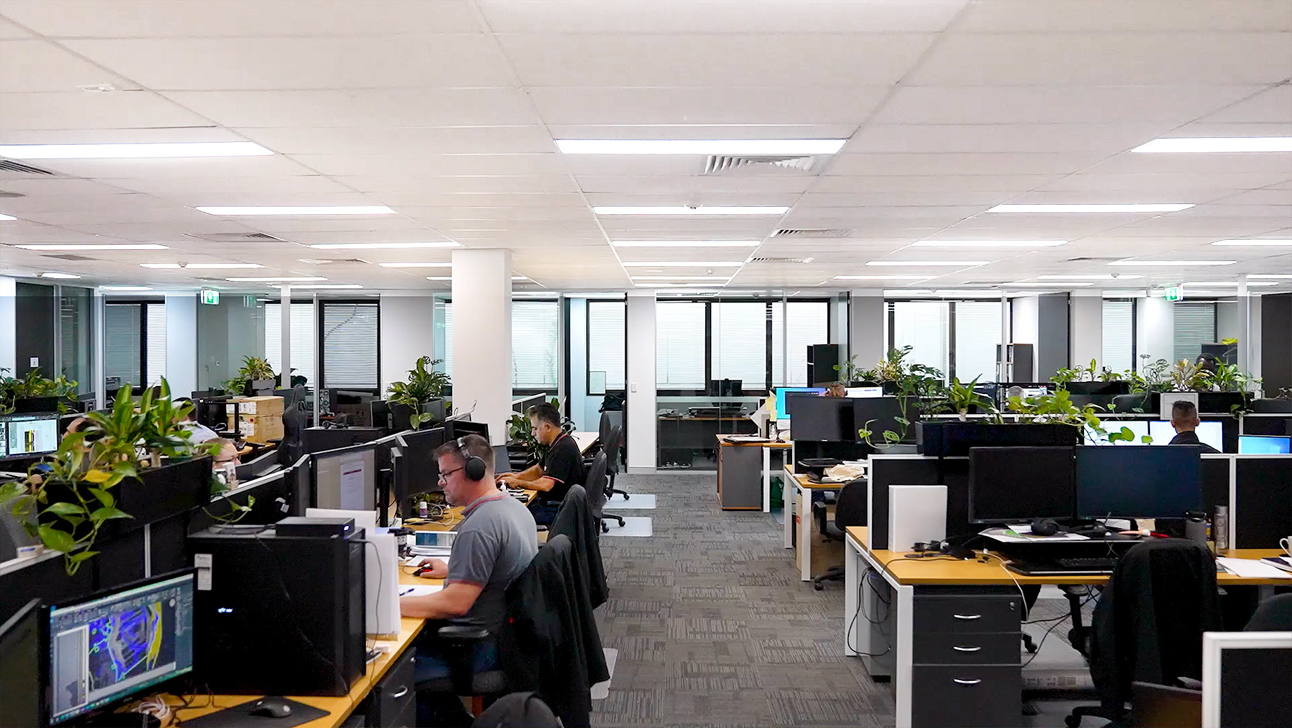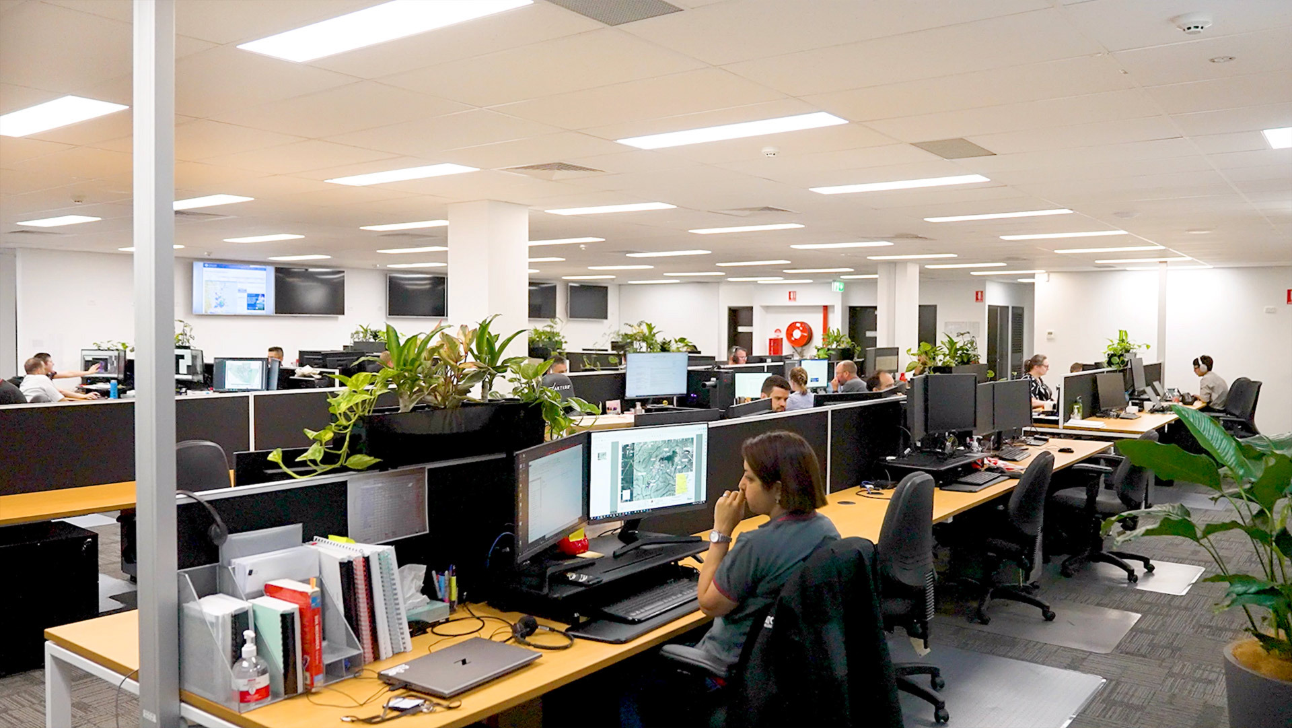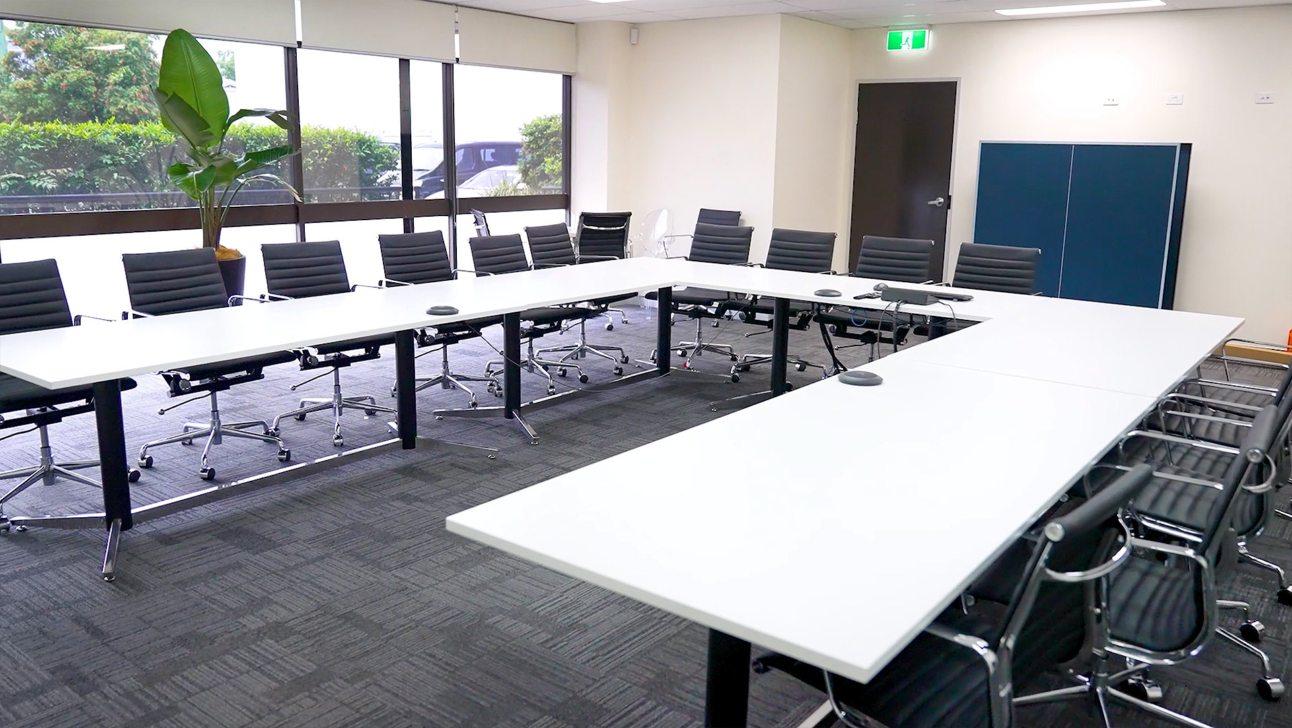Brisbane Office Remodel - ATC Williams Case Study
Less-than-dependable contractors are all too common in the fit out industry. Unfortunately, many learn this the hard way when plans fall through or promises are reneged upon.
Such was the case for mining and resource consultants ATC Williams. After engaging a contractor to remodel their Newmarket office, they were unceremoniously ditched the day before works were due to begin.
Keen to push on with their project, they turned to the experts at Fast Fitouts. We were more than happy to pick up the slack, and a quote was put together that very same day. By the next, upgrades to their office were being performed without delay.
We understood that a redesign of the exisitng space was needed to bring their vision to life. Unwanted walls were demolished, giving way to an airy open-plan layout that encourages collaboration between team members.
Separate enclosed spaces were also constructed, with new offices and a meeting room now bordering the central workspace. Featuring solid, salvaged doors, and a mix of glass and plasterboard walls, these rooms deftly straddle the line between welcoming and private.
The dark colour scheme of the furnishings, doors, and carpet serve as striking counterpoint to the bright walls and ceiling, and these neutral tones help reinforce the professionalism of this setting.
The office enjoys an abundance of natural light thanks to the extensive use of glass throughout, and views of the leafy suburban streets that surround it are ever-present.
Through these simple but effective changes, this office has been transformed into one that is contemporary, timeless, and scalable with the business. The new layout makes optimal use of the given space without feeling cramped, while both open and private areas cater to most any business need.
If you’re after a team that you can trust to handle your project openly, respectfully, and reliably, reach out to Fast Fitouts online, or by phoning 1300 30 38 31
Lets GEt The Ball Rollng!
Enquire NowShare this Post
Related Articles
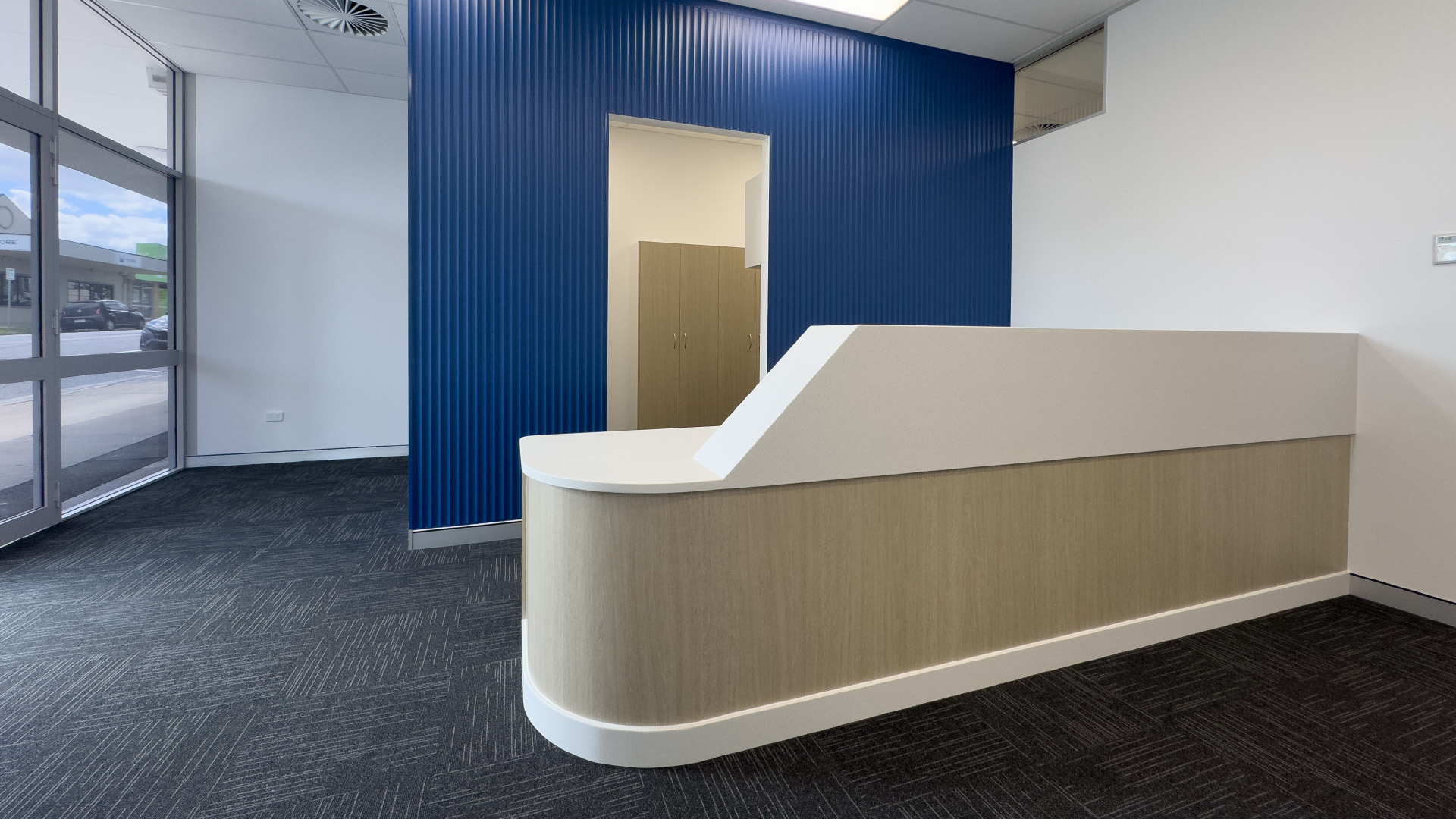
Healing Spaces By Design: Therapy Alliance Group's Comprehensive Beenleigh Transformation
From bare commercial shell to fully operational therapy clinic, Fast Fitouts delivered a comprehensive three-phase healthcare fitout for Therapy Alliance Group in Beenleigh. This 390 square metre transformation showcases specialized healthcare construction expertise, featuring clinical-grade acoustic partitioning, complete building services integration, and infection control-compliant finishes that elevate community healthcare standards.
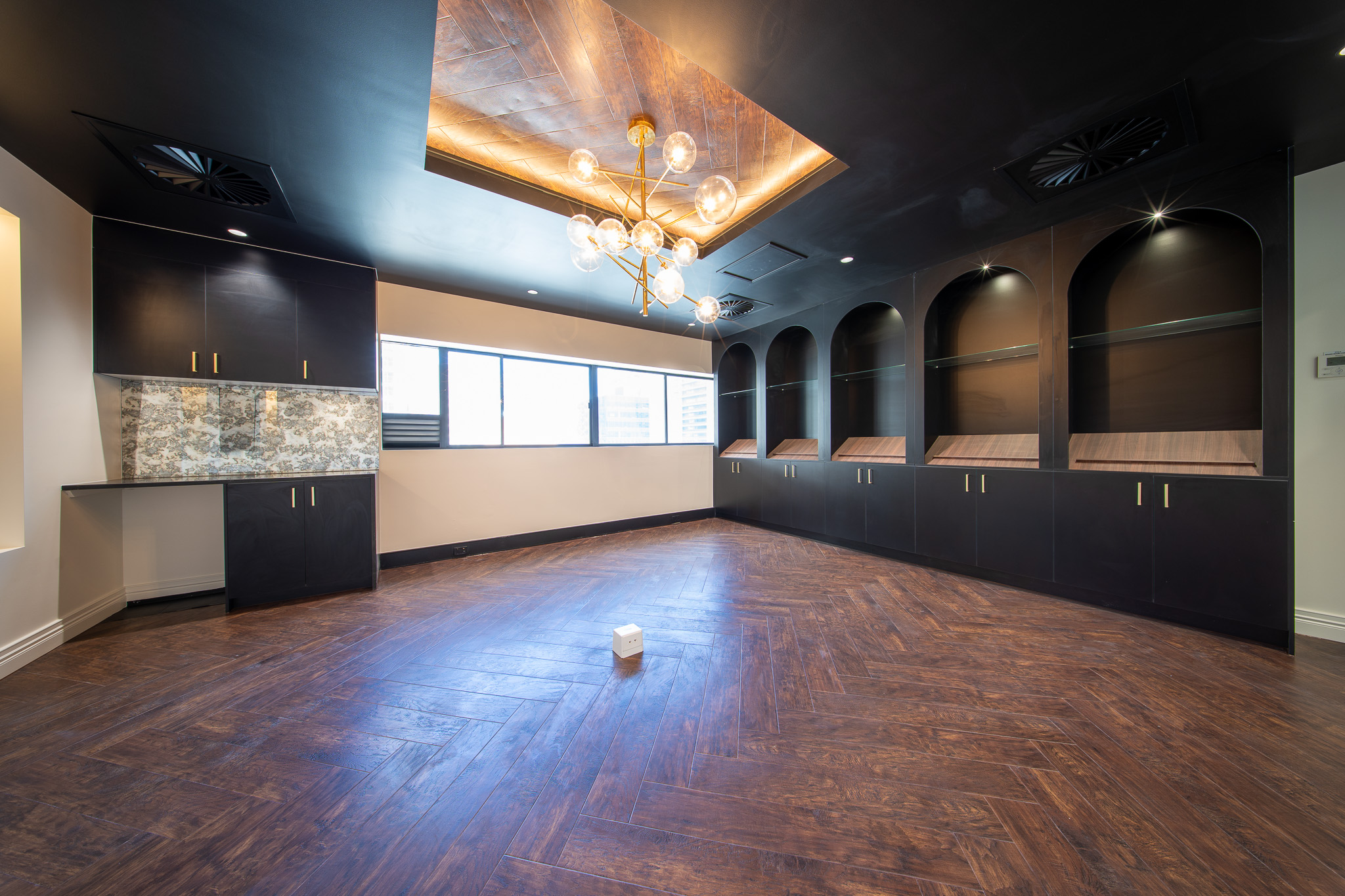
Elevating Excellence - Trafquip HQ's Premium Brisbane CBD OFFICE JOINERY
When Amanda Trim from Trafquip HQ contacted Fast Fitouts in March 2025, she had a clear vision for their Level 8 office at 160 Edward Street in Brisbane's prestigious CBD.
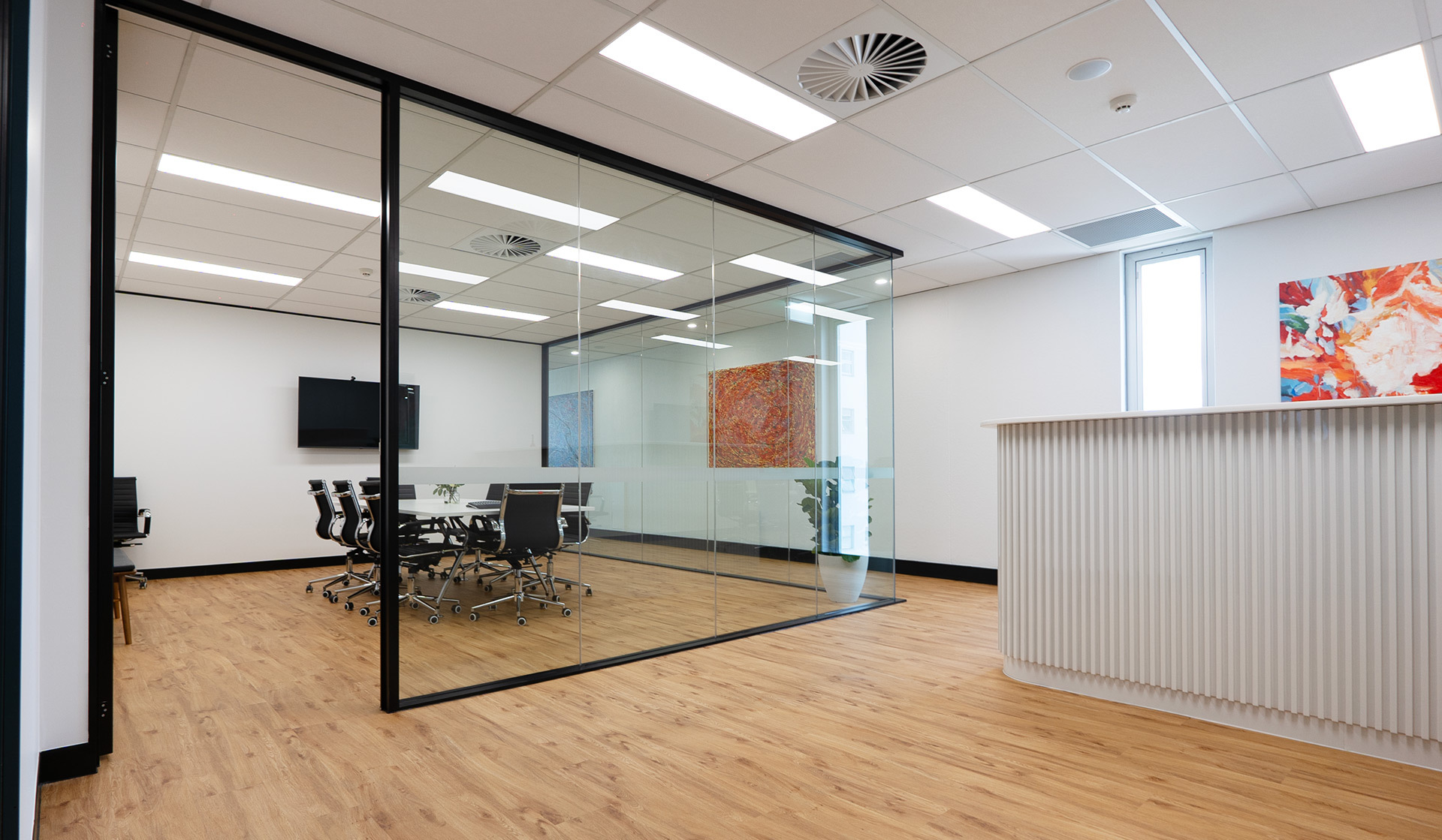
Blank Canvas, Brilliant Outcome: Fast Fitouts Crafts AusBCM's Perfect Brisbane Office
Moving into a brand new office space is exciting! For Australasian Body Corporate Management (AusBCM), securing their spot at 131 Leichhardt St in Spring Hill meant one thing: potential. Lots and lots of potential... contained within four walls and not much else! When faced with an empty shell, they knew they needed a team that could handle everything from the ground up. Enter Fast Fitouts!

